


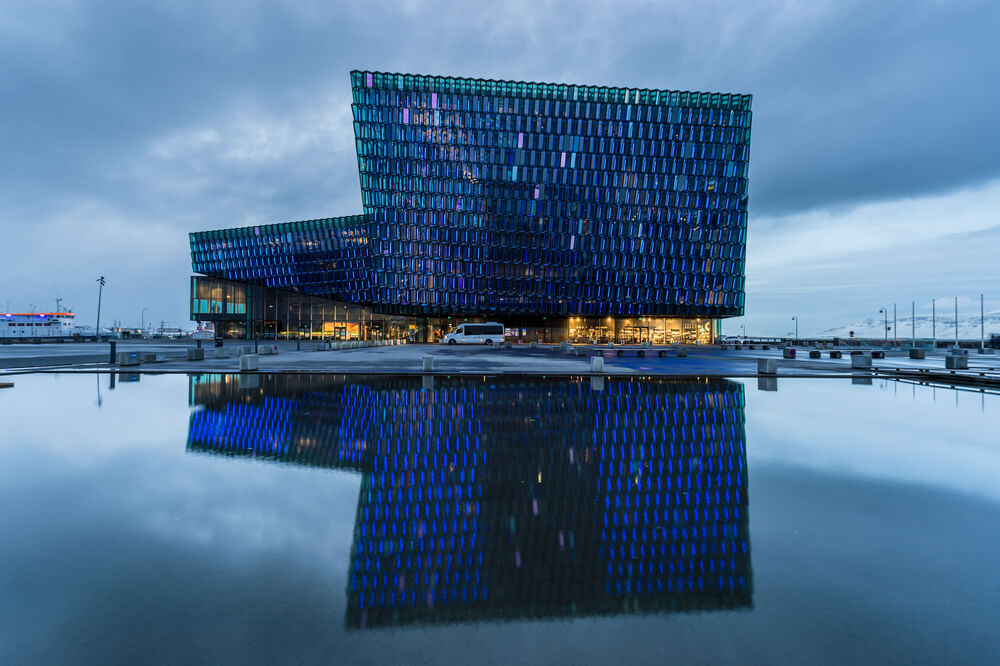
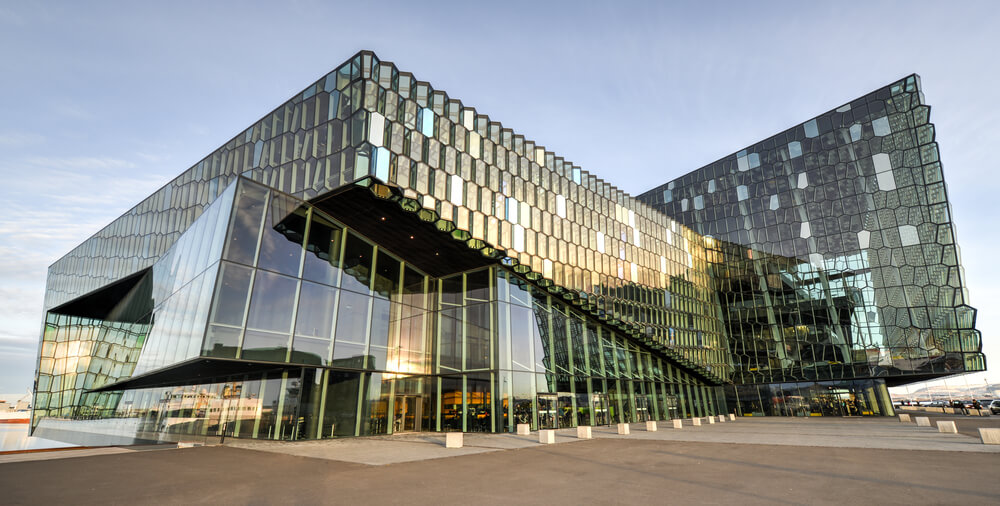
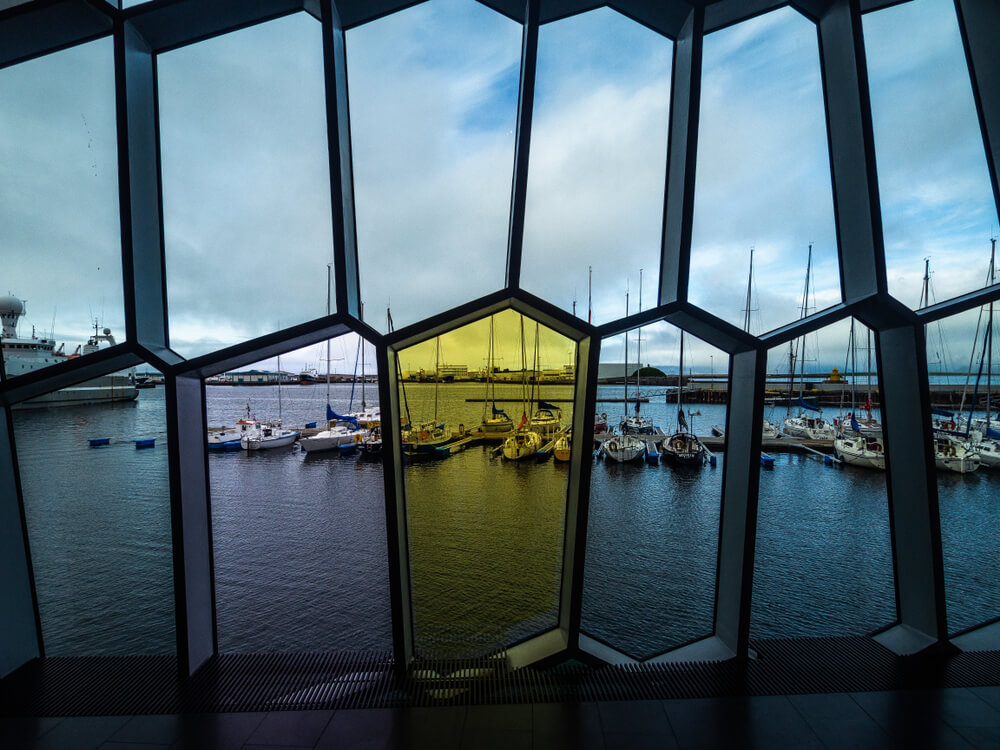
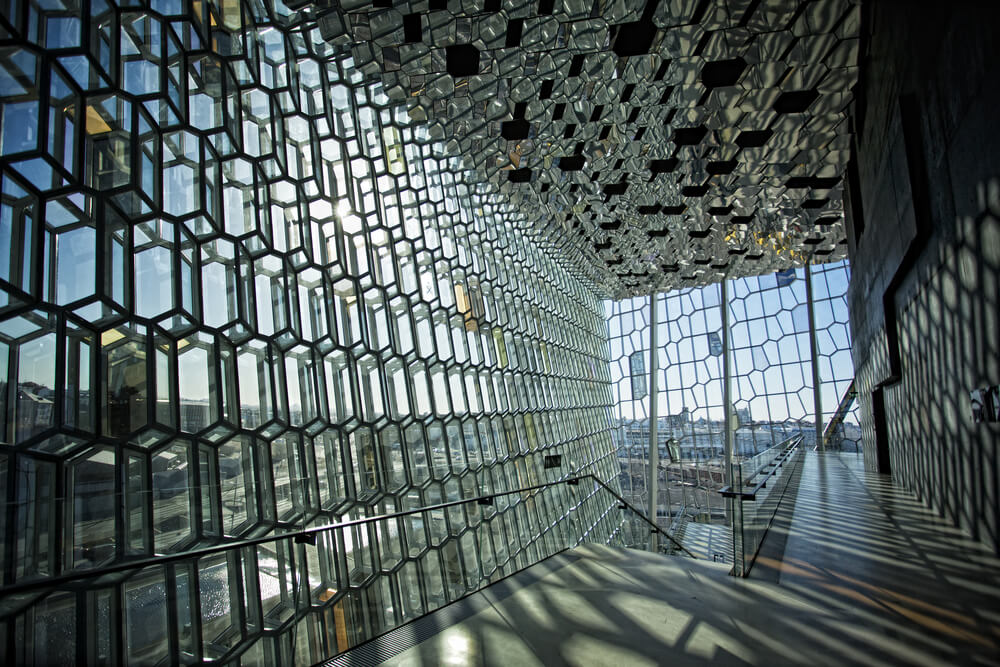
Directly on the shores of the Atlantic Ocean gulf, a magnificent building of a concert hall and congress centre was built in 2011, which is the first building built for this purpose in the Icelandic capital. Its façade, reminiscent of ice crystals and pearl dragonfly wings, is the work of Danish architects from Henning Larsen Architects in collaboration with Danish-Icelandic artist Olafur Eliasson.



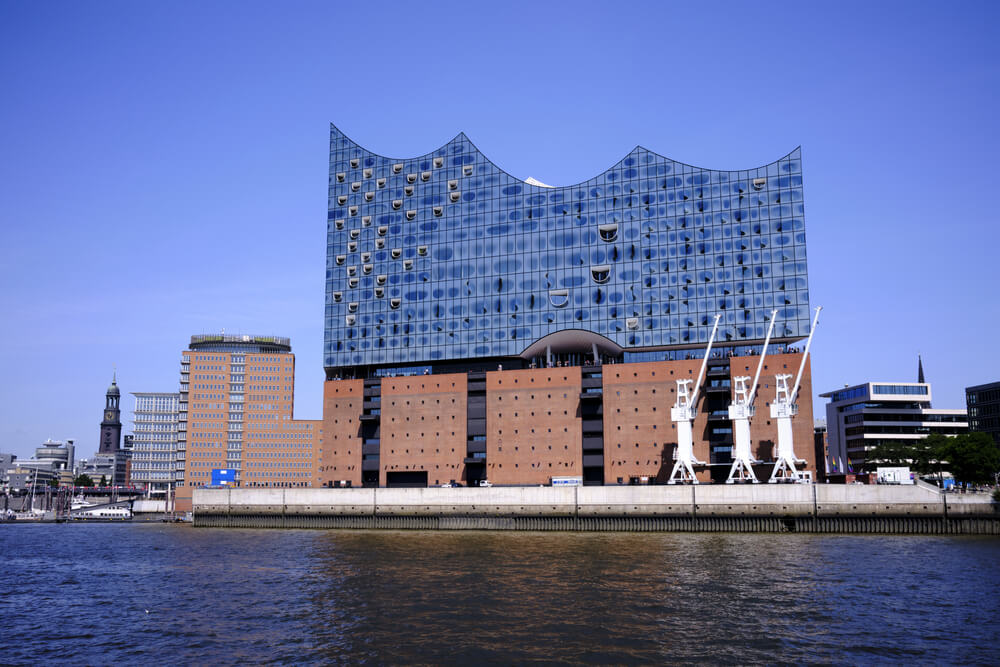
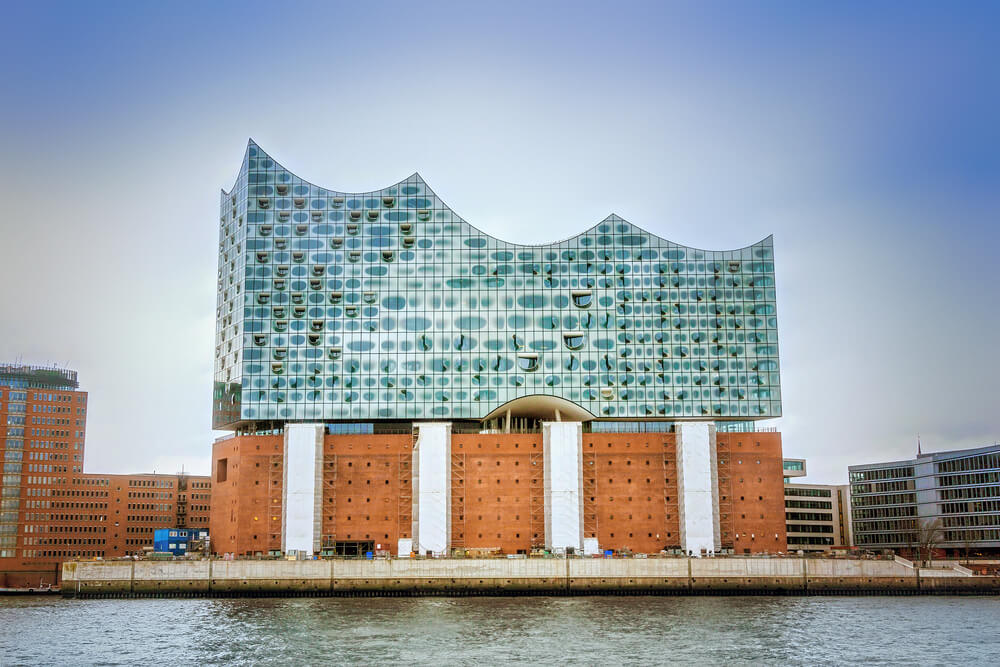
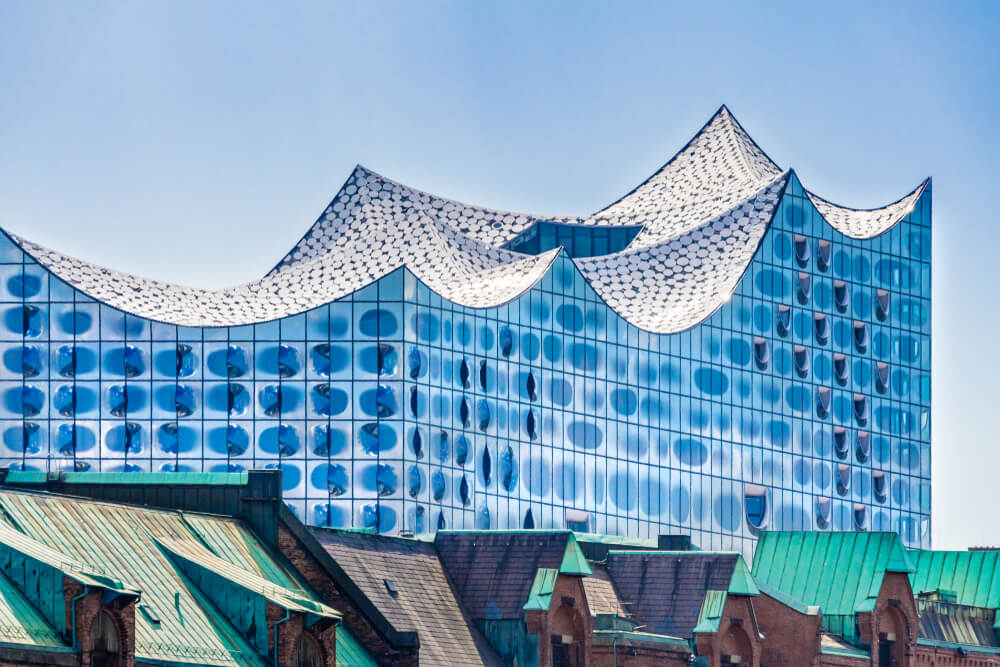
The original Elbe Philharmonic building, built in the port area of Hamburg, was opened in January 2017 and is the work of renowned Swiss architects Herzog & de Meuron. The Philharmonic building is built on already existing protected brick building of a warehouse, where cocoa beans were stored until the end of the 20th century. Therefore, this object was also called Kakaobunker.



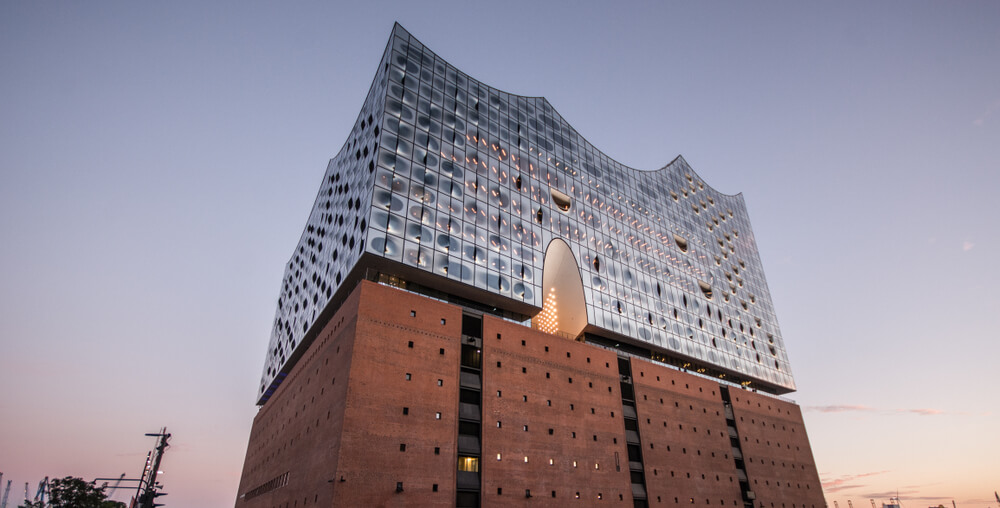
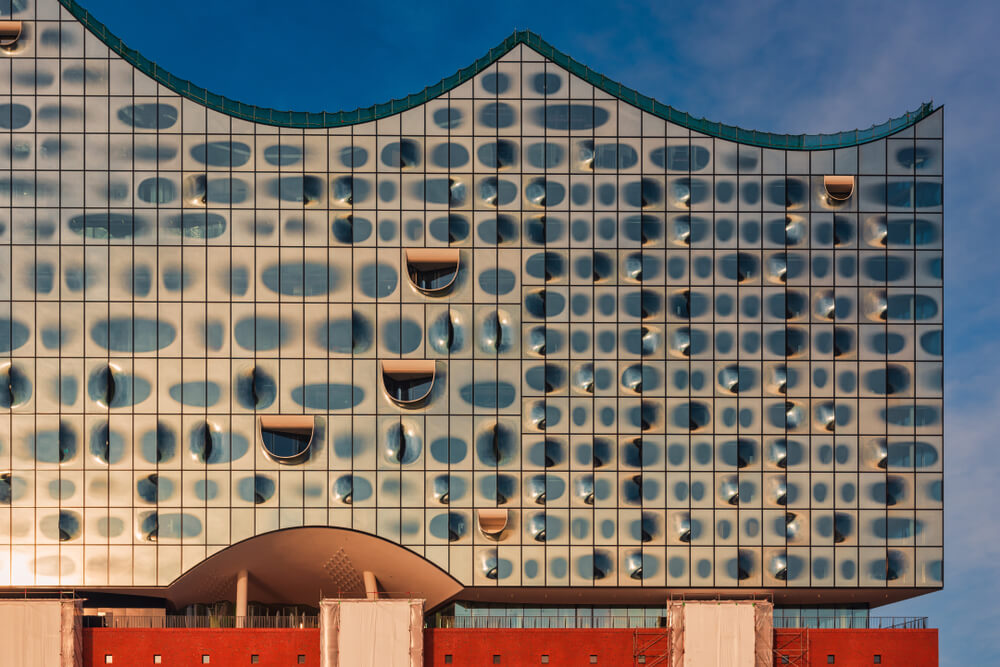
The task for the architects was to build not only a new building of the Elbe Philharmonic, but also a hotel and apartments in this warehouse. The architects designed a distinctive glass superstructure, which looks from a distance like a huge futuristic high-tech ship with glass sails and as if the original brick warehouse were its hull.



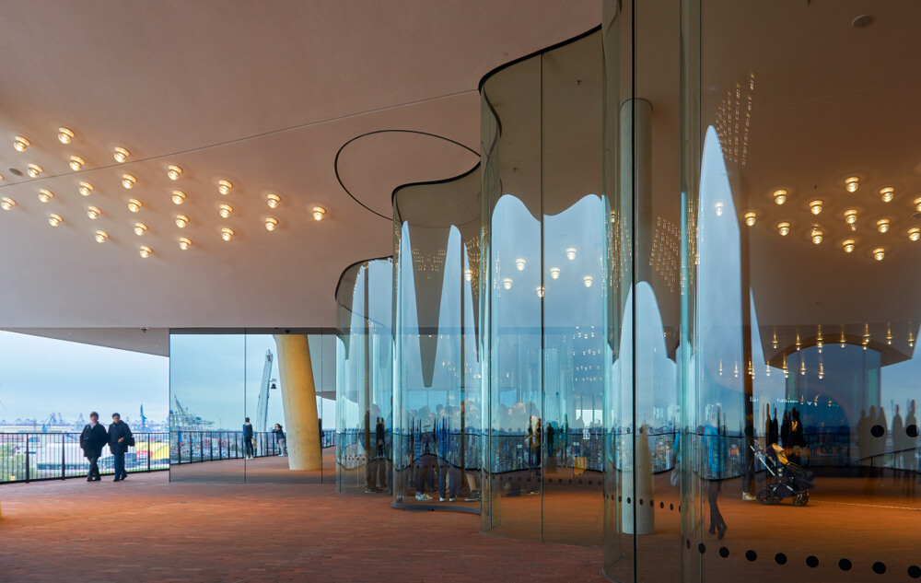
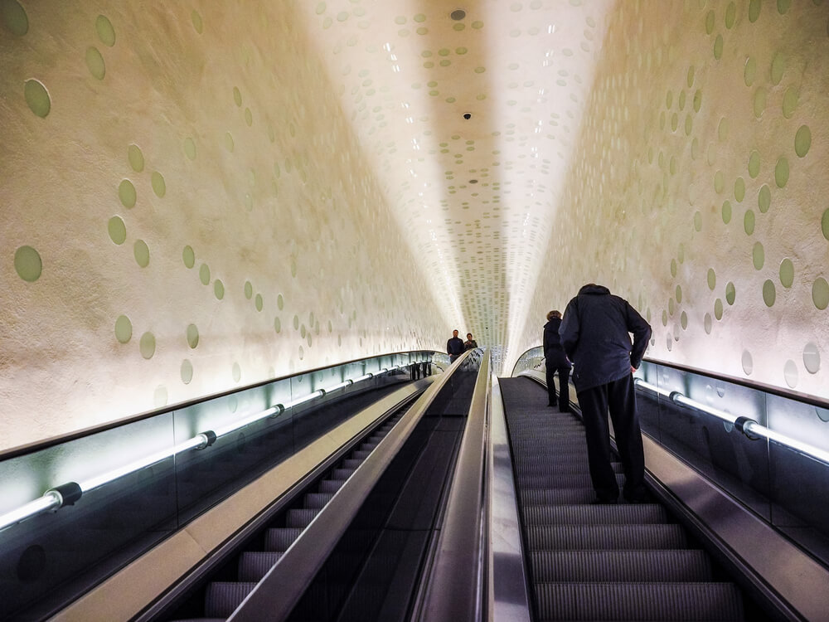
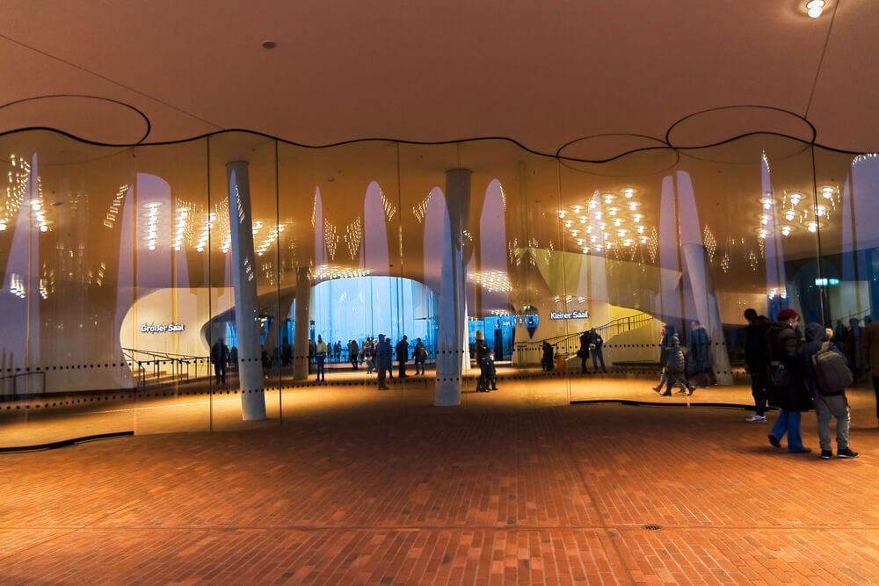
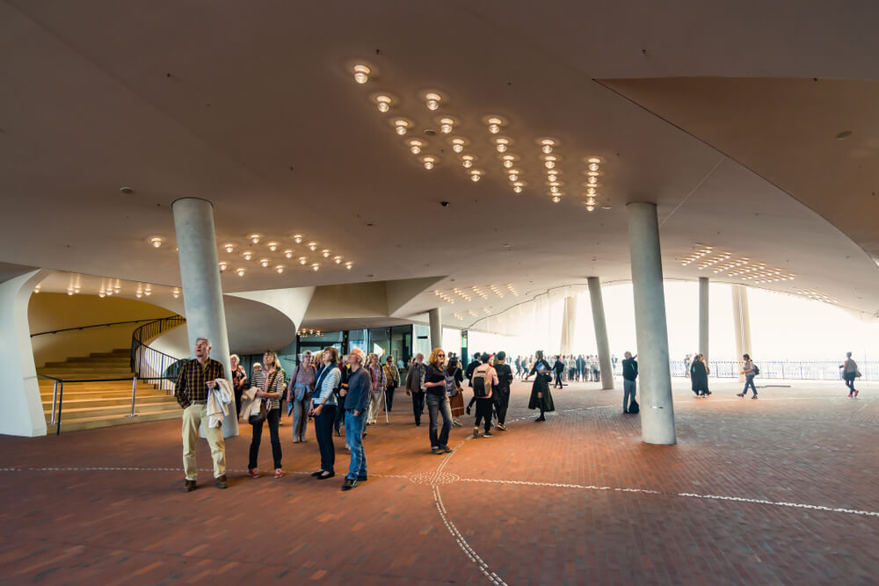
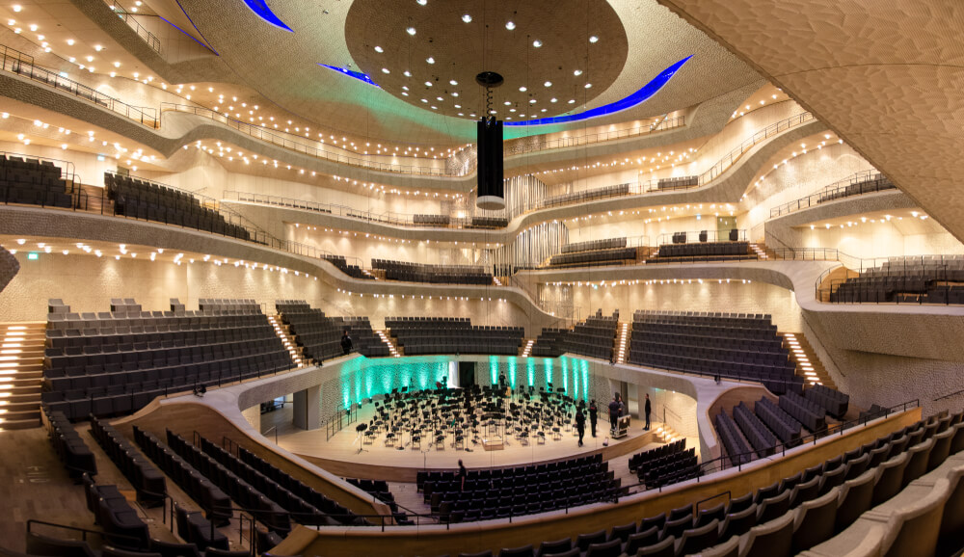
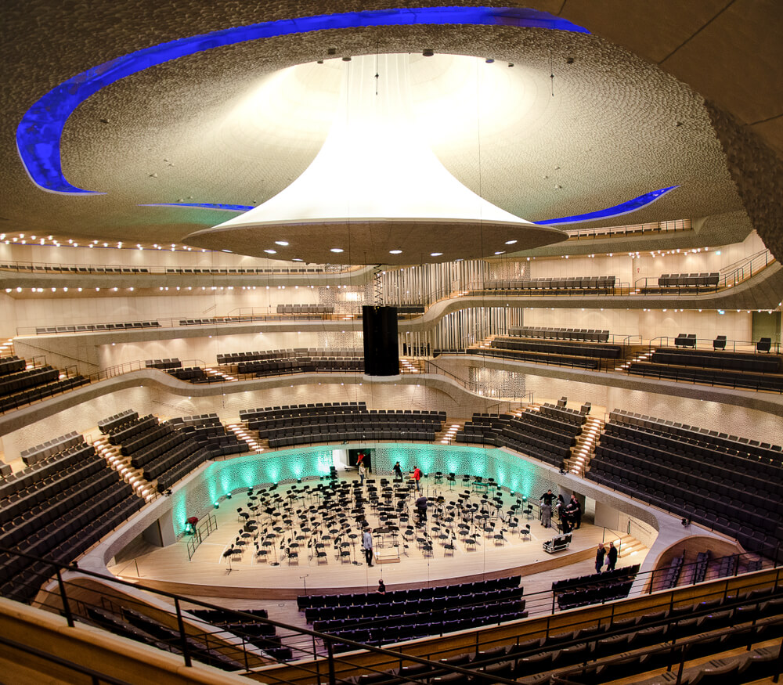
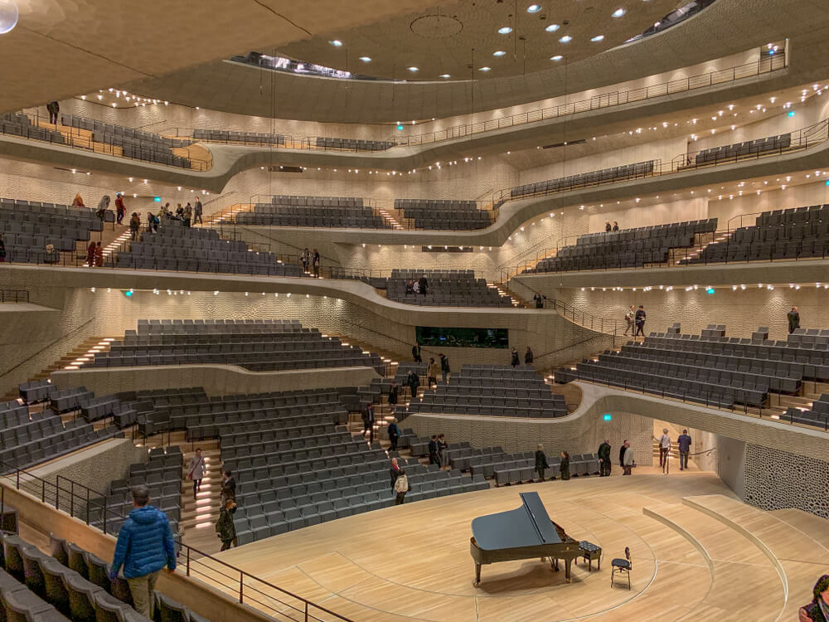
The new 110 meter high prominent edifice is structurally independent of its base and the upper superstructure is accessed by a curved 82 m long escalator. The escalator opens at a height of 37 m above the port, where there is a pedestrian promenade overlooking the historic city, port and river. The Philharmonic itself is located within a glass superstructure between the 6th and 8th floors and its main space is 25 m high and has a capacity of 2,100 spectators. In addition to the main hall, there are two smaller ones, one for 500 spectators and a smaller sound studio with a capacity of 170 seats.



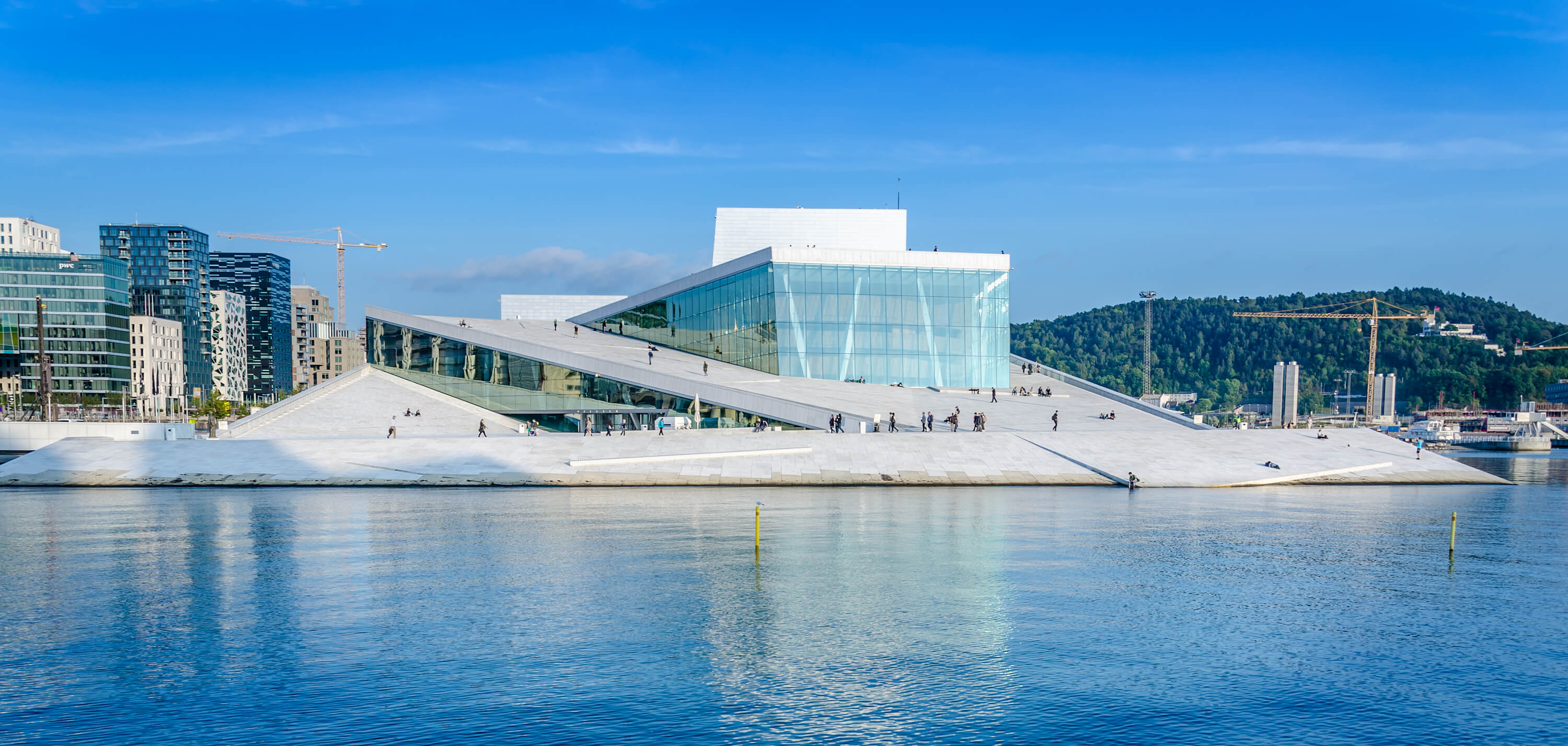
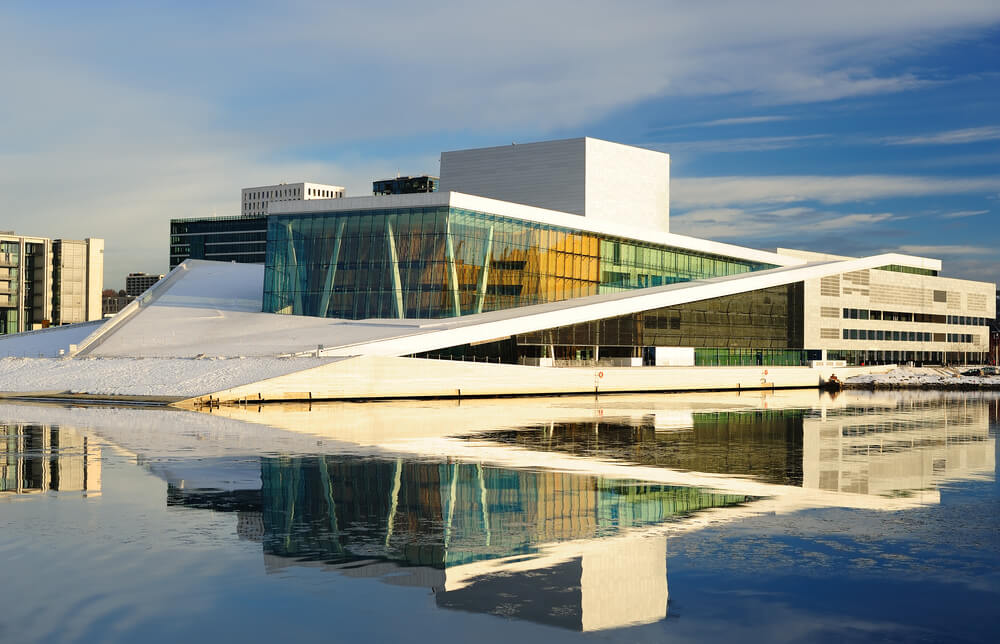
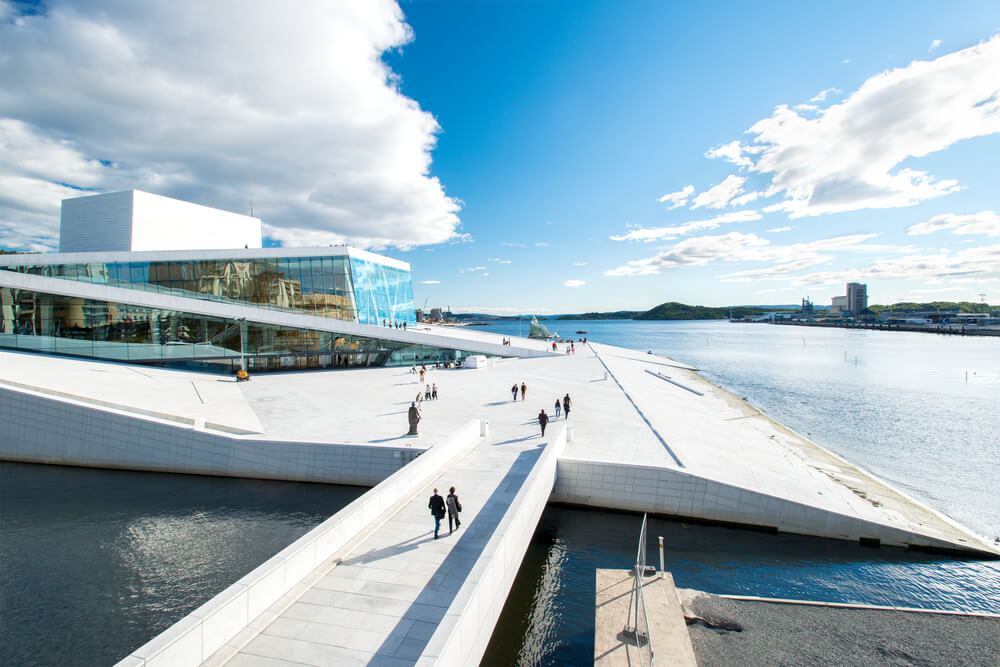
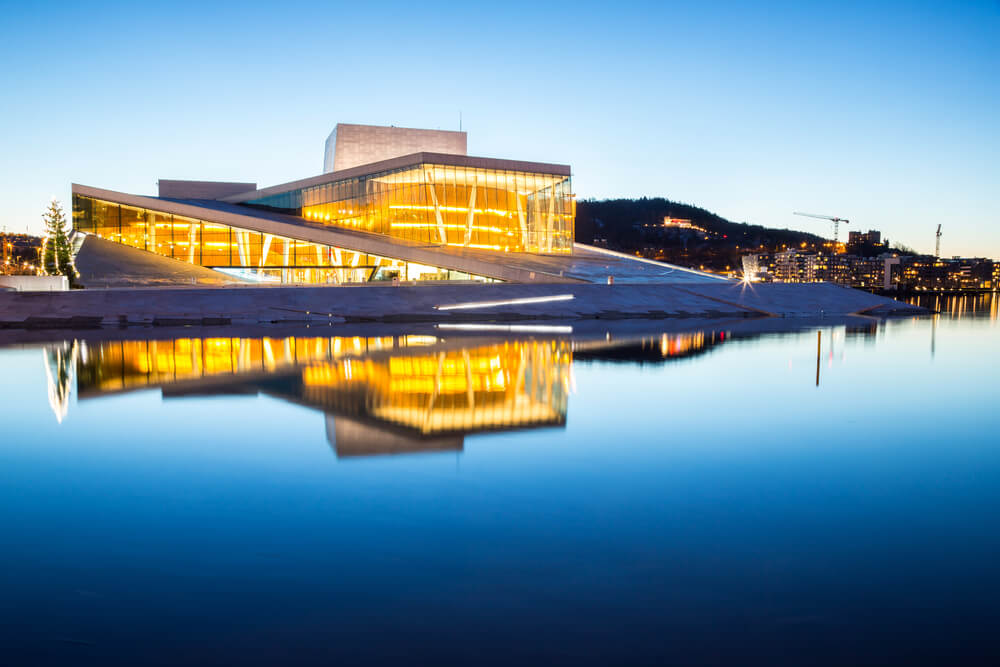
The new building of the National Opera and Ballet in Oslo is currently the largest cultural building in Norway. It is built at the site of the former port, which allowed the authors to build, together with the building, beautiful public spaces around it, where people can spend their free time without attending any theatre or ballet performances.



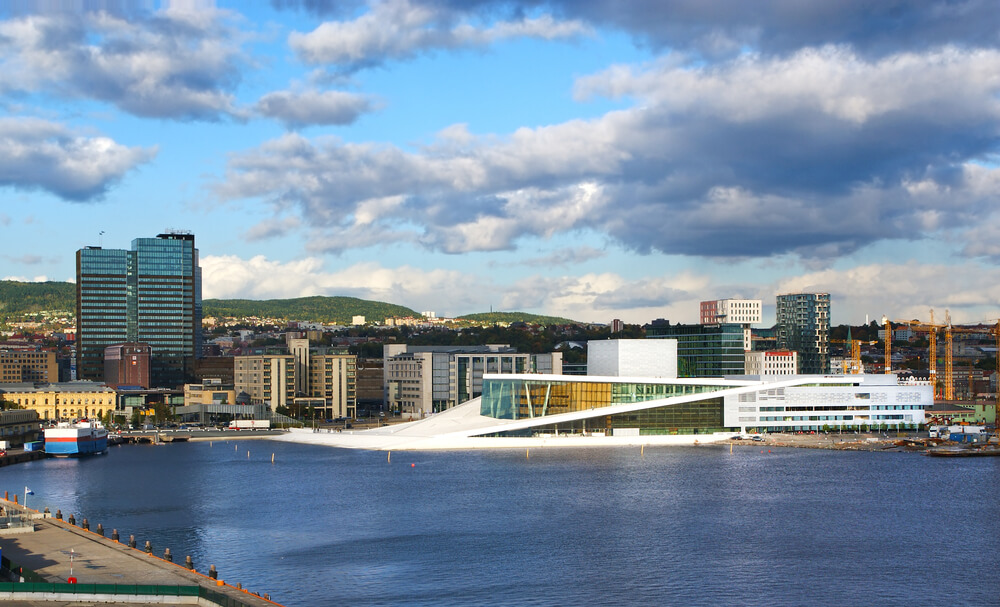
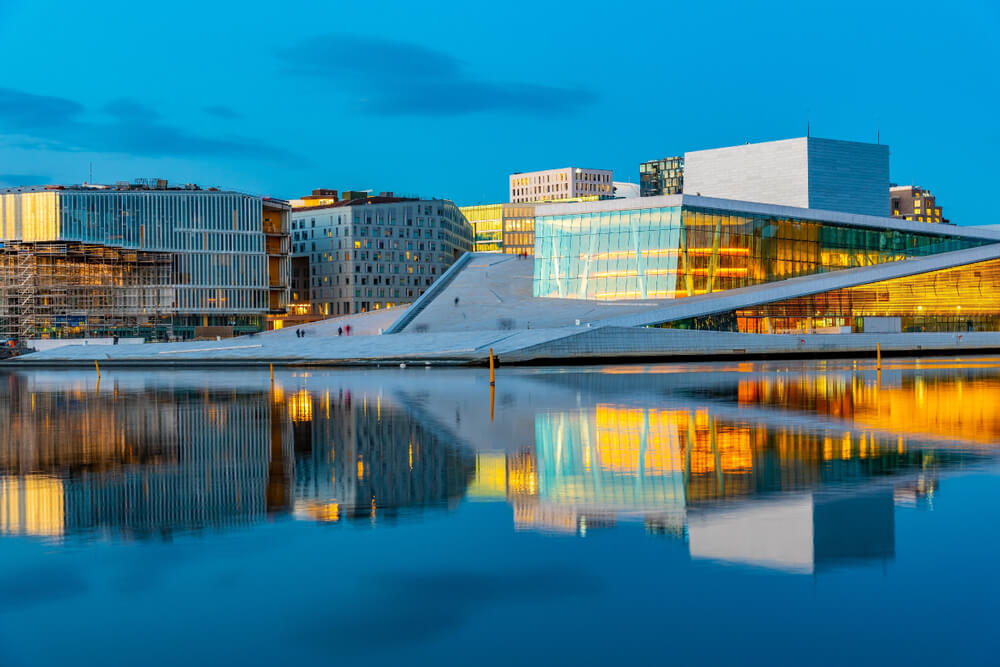
The project for the new building of the National Opera and Ballet in Oslo emerged from an international architectural competition and was won by the Snøhetta architectural association. The building was built in the spirit of minimalism, i.e. with no unnecessary decorations, but with emphasis on fitting harmoniously into the city environment and panorama. The authors also emphasized that the theatre had good acoustics and much natural light.



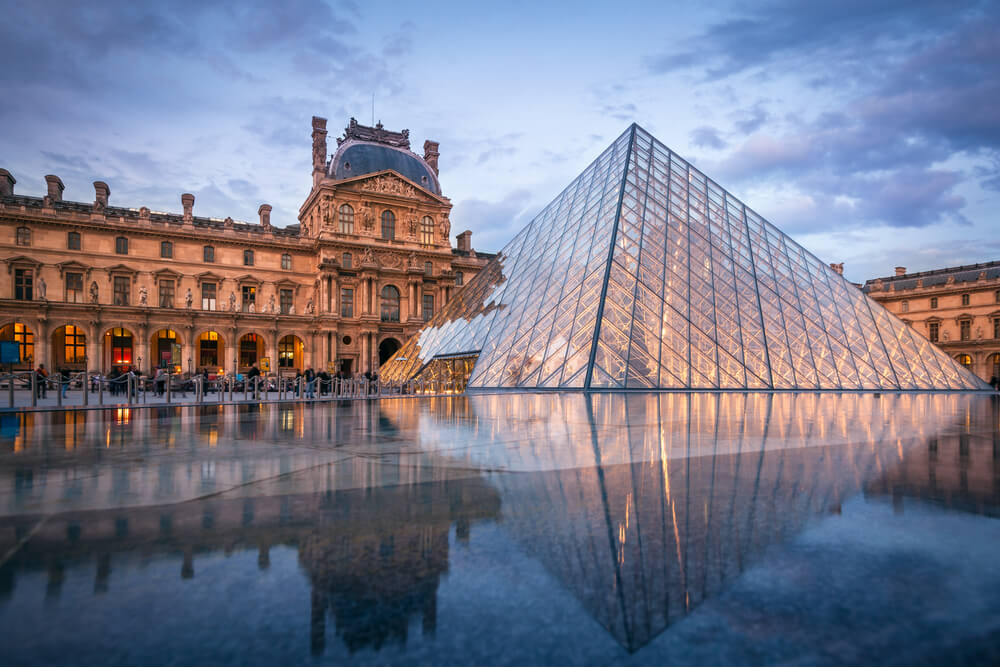
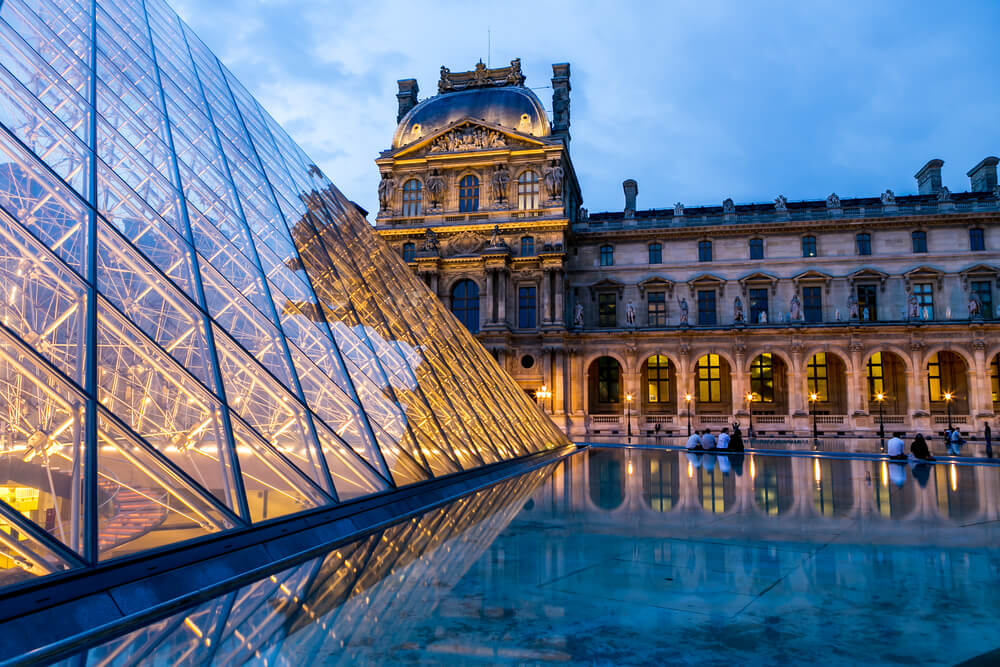
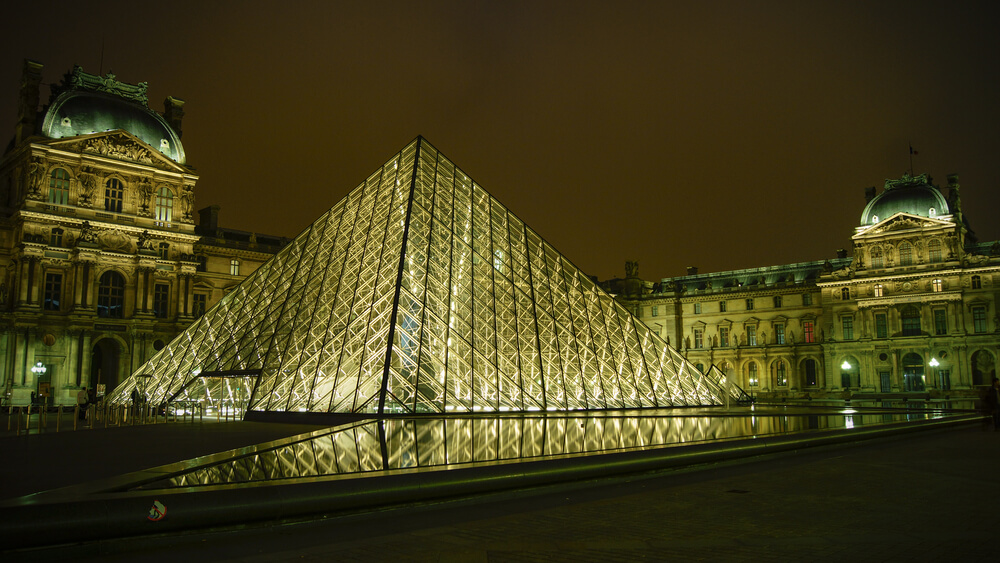
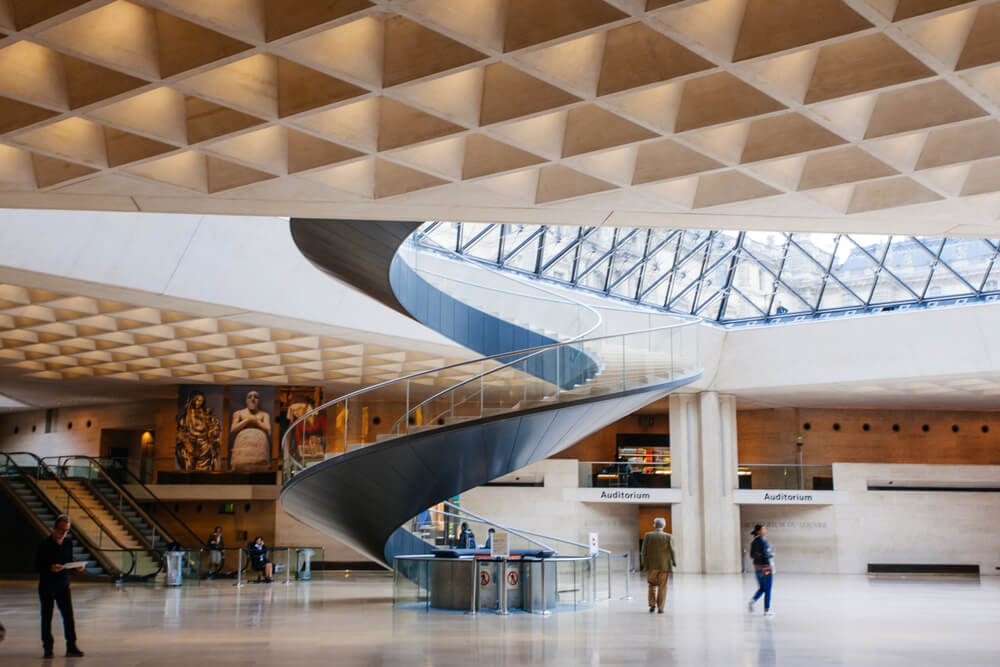
You may wonder why we have included one of the most famous museums in the world in this part of the e-course, where the most architecturally interesting buildings for culture built in the 20th and 21st centuries in Europe are presented. The reason is that it was not until 1989 that a new - original entrance to the museum - a glass pyramid was completed, which is complemented by two smaller ones on the sides and are interconnected by a marble panelling, in which the fountains are located. In the glass pyramid, there are escalators to the underground, where the museum's information centre is located, as well as the main entrance to the exhibition space.



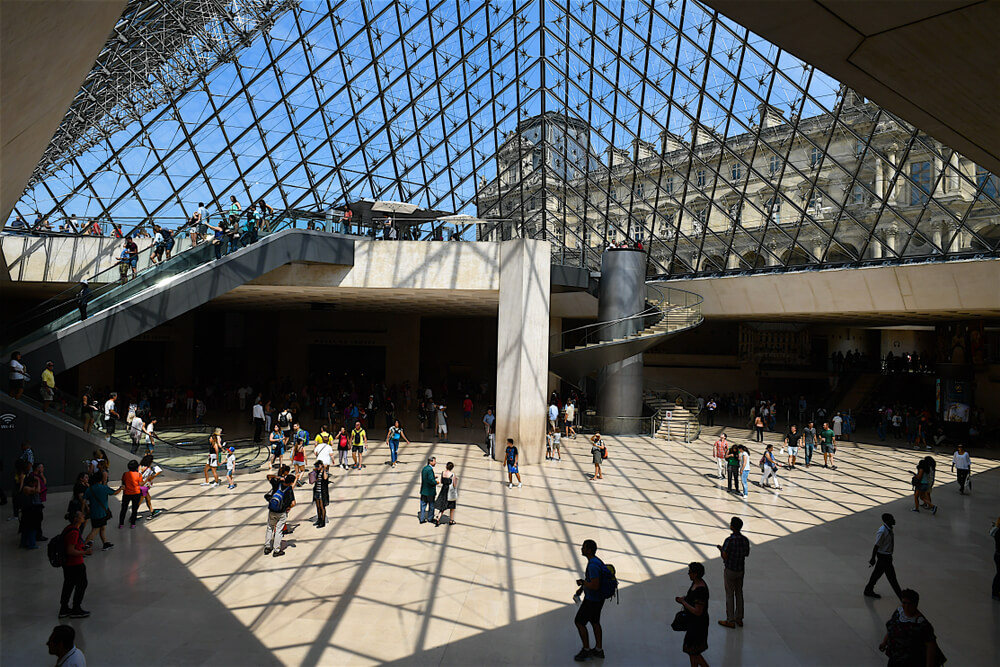
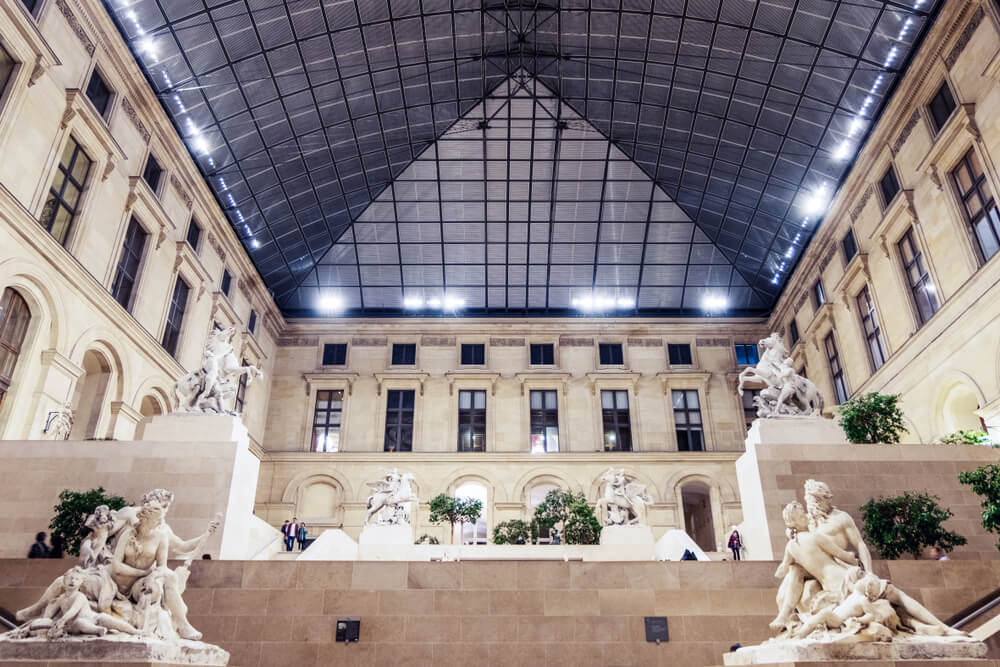
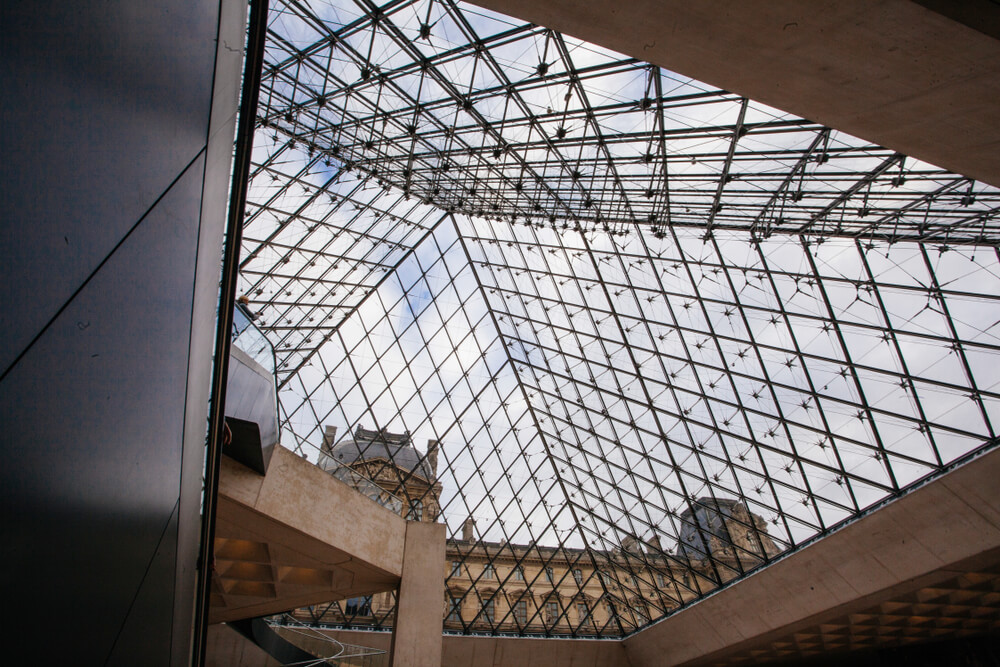
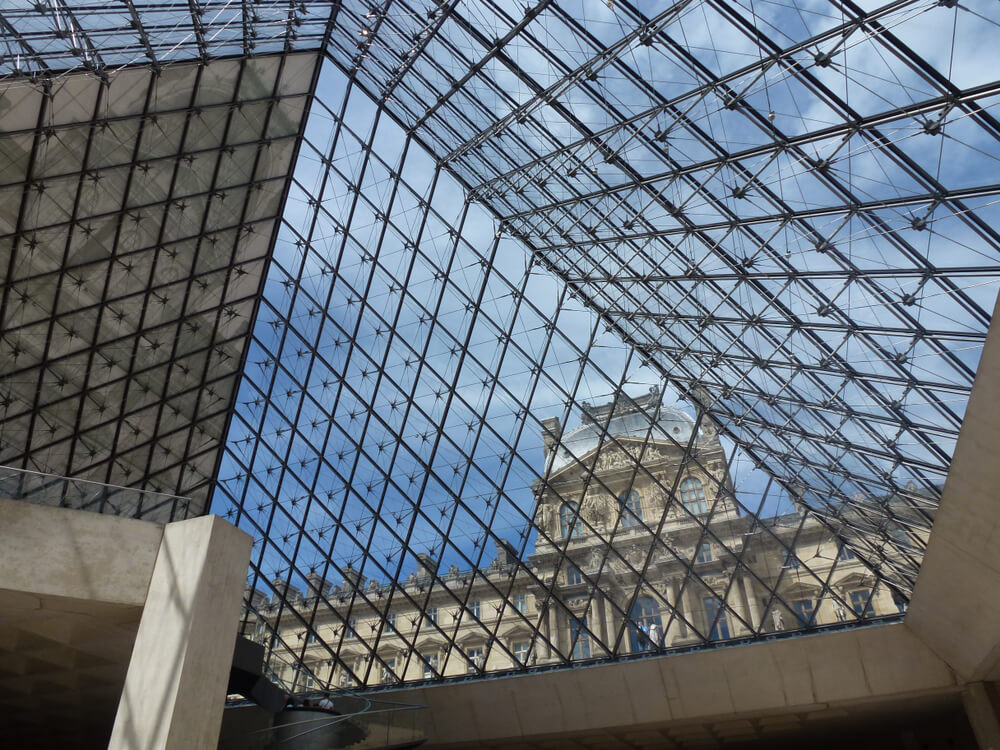
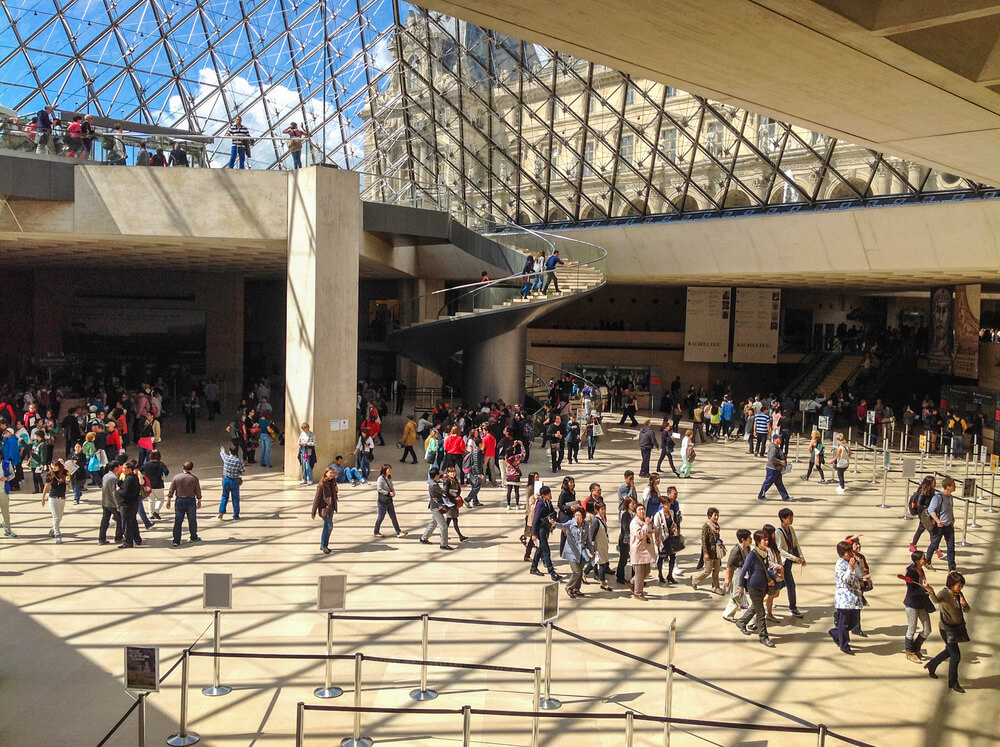
And it is this glass pyramid, which is the work of the Chinese-American architect I.M Pei, that has become a symbol of the new era of the Louvre Museum, which is one of the most visited, largest and most famous museums in the world. The museum is part of the Louvre palace complex, which was once the seat of the French kings.



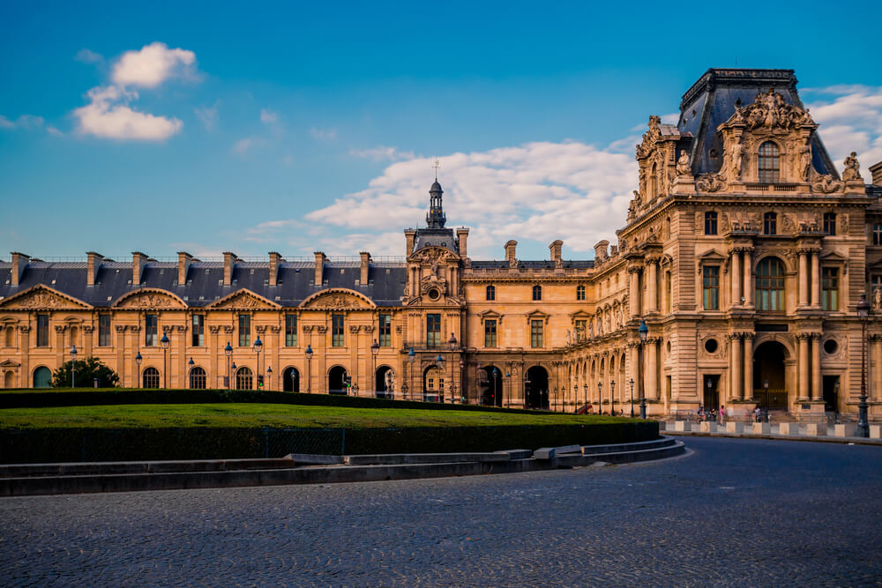
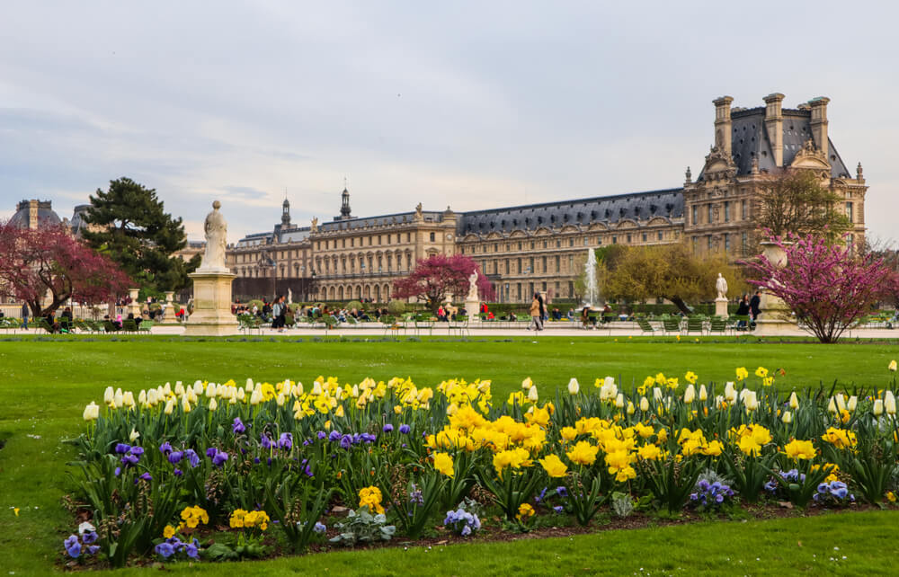
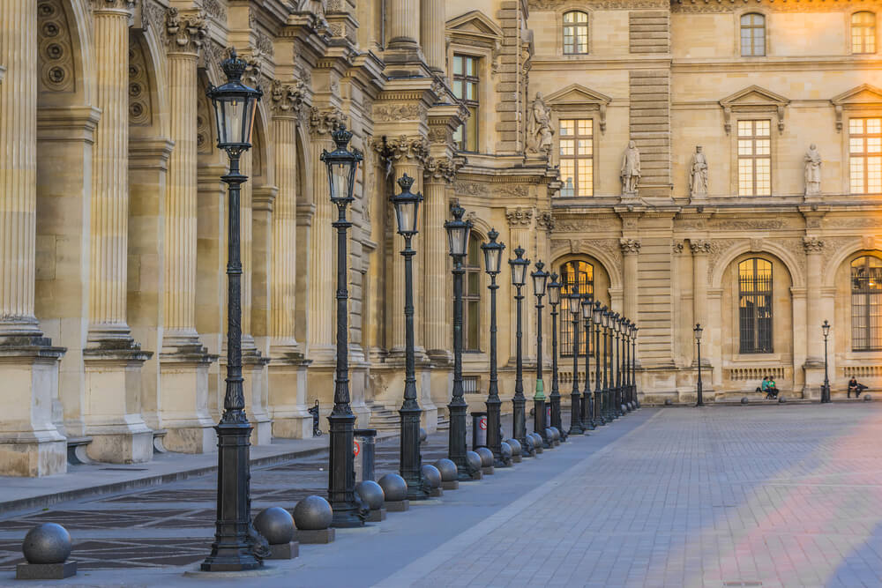
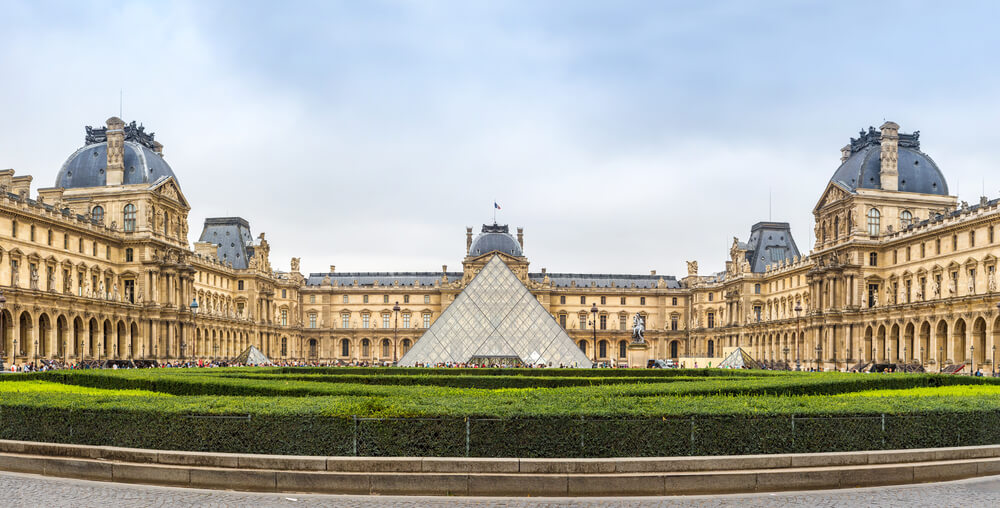
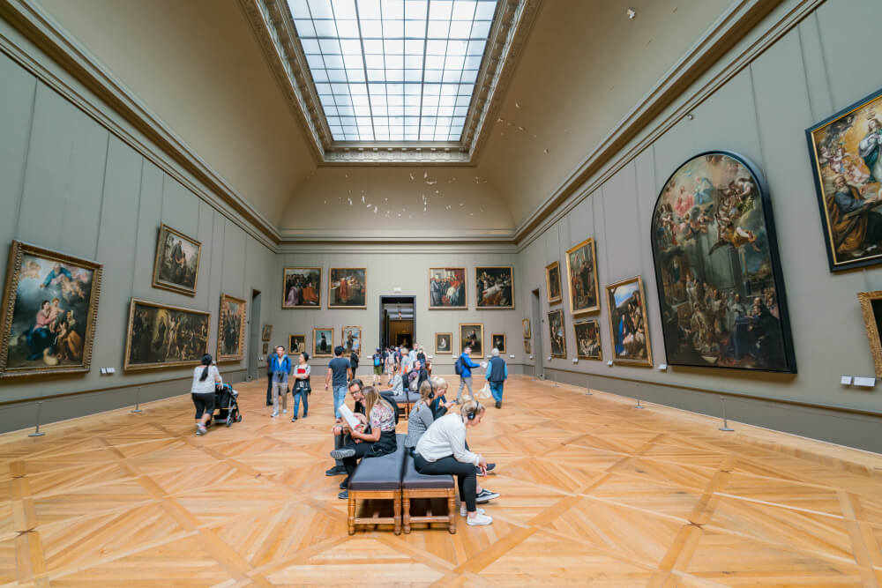
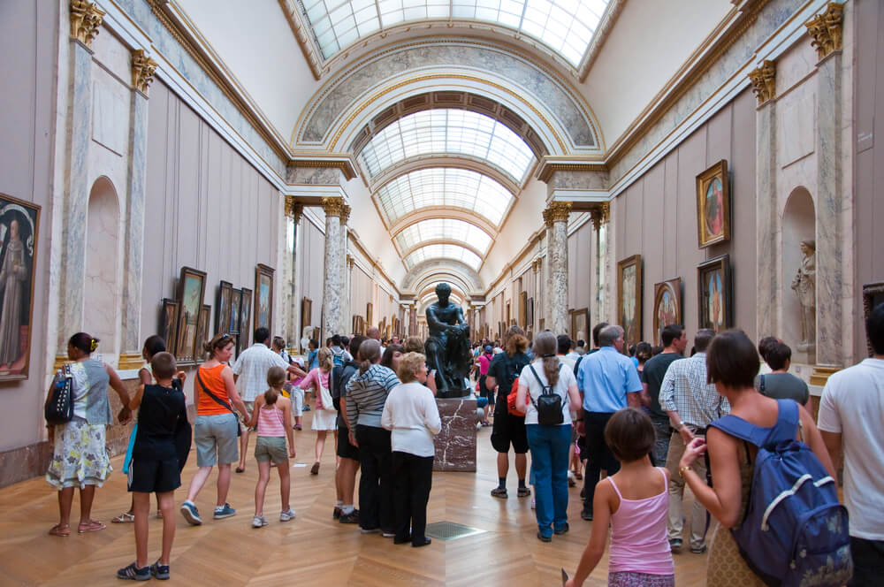
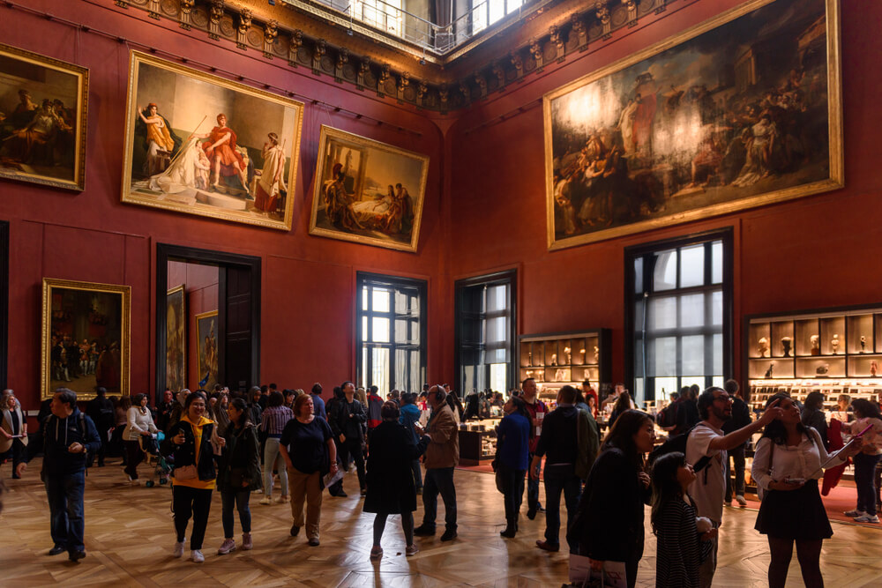
The museum occupies a large part of the original palace, which consists of a complex of buildings, courtyards, galleries and pavilions, which began to be built in the mid-16th century - during the High Renaissance - on the site of a medieval castle. The original museum was first opened in 1793. In the basement there are spaces where one may see the foundations of this castle, which were also opened to the public in 1989 and access to them was part of the architectural design of I. M. Pei. The museum itself occupies up to 5 floors of the palace and there are a total of up to 35,000 exhibits in the museum. Certainly one of the most famous is the painting by the Italian artist da Vinci "Mona Lisa".



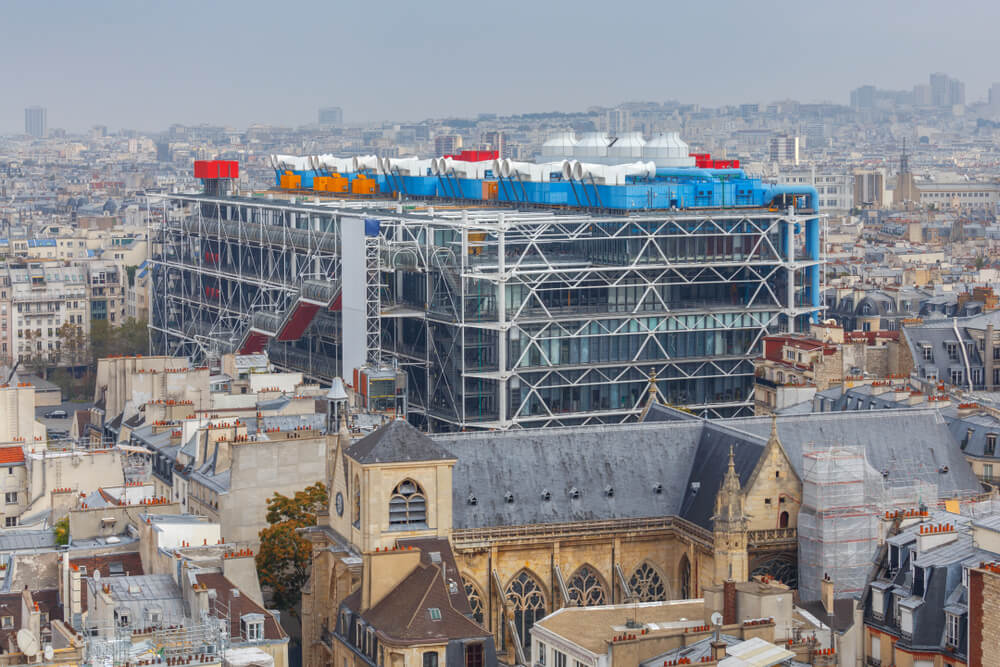
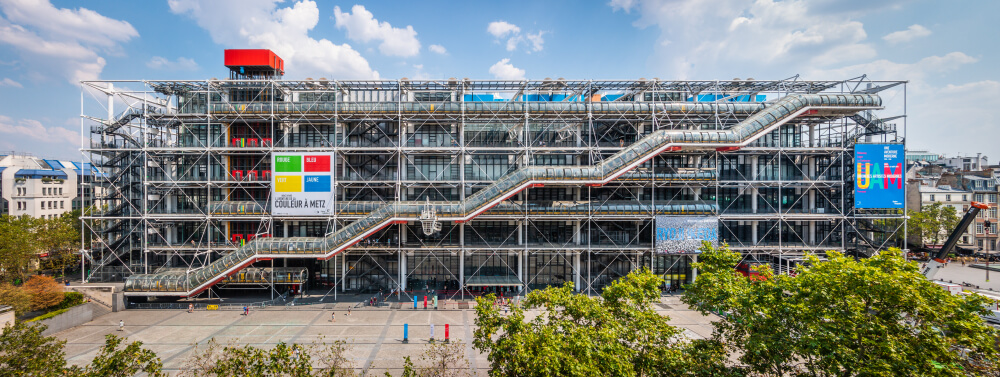

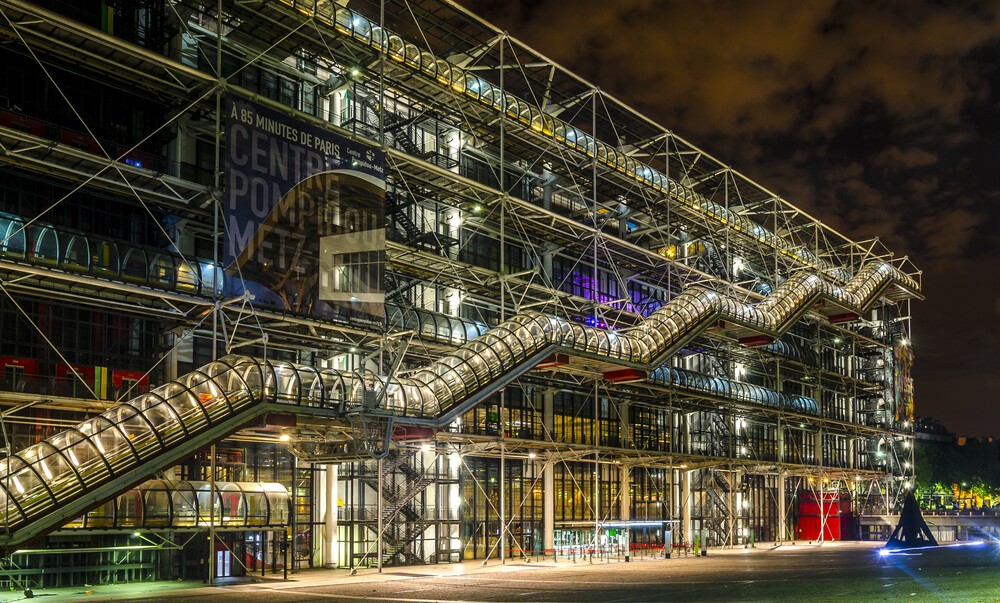
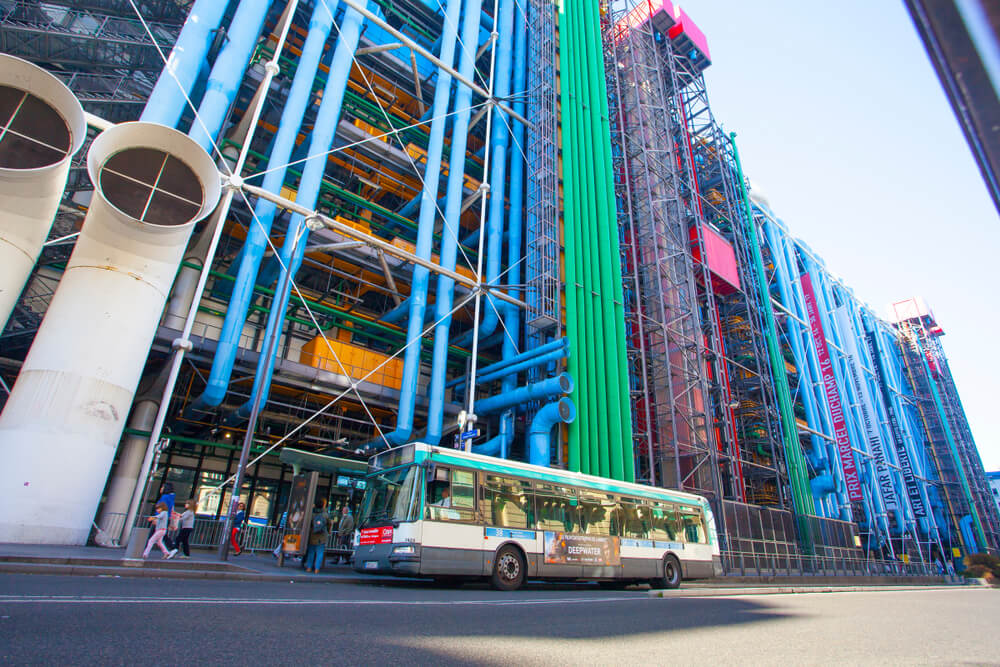
This uncommon museum building, built in Paris in 1977 at the instigation of French President Georges Pompidou, still provokes many reactions. And not always positive. The fact is, however, that up to 700 architectural teams took part in the architectural competition, which was announced at the initiative of the President, and the expert jury decided that the best design was proposed by architects Richard Rogers and Renzo Piano.



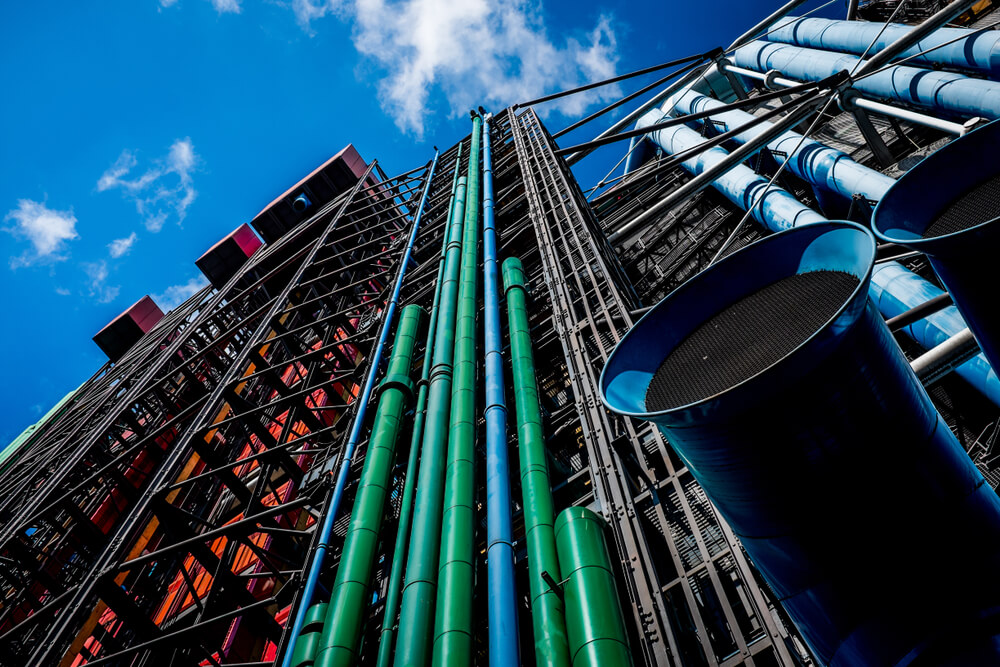
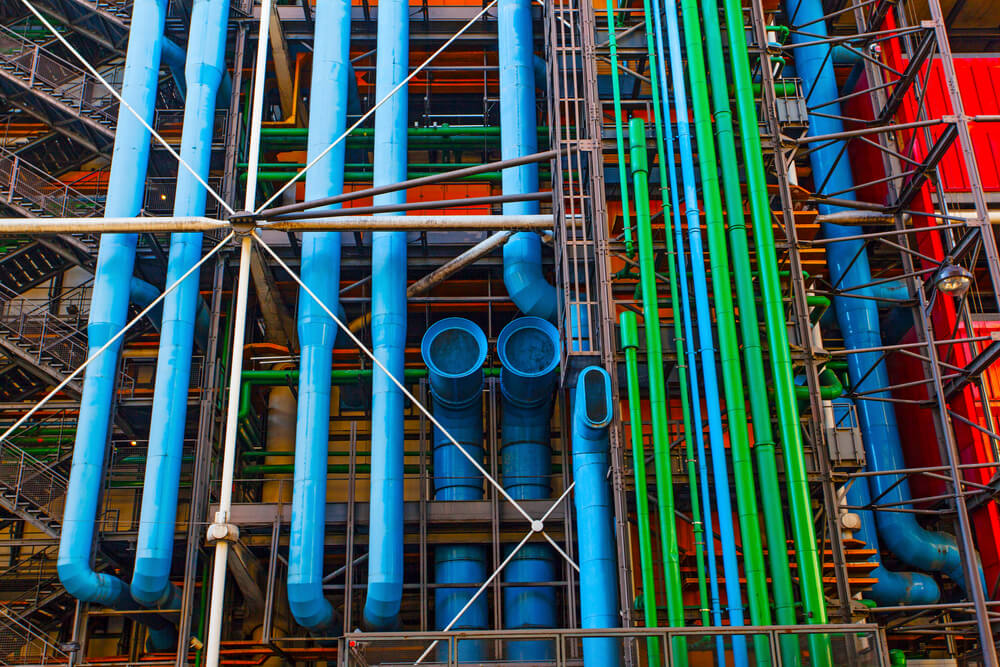
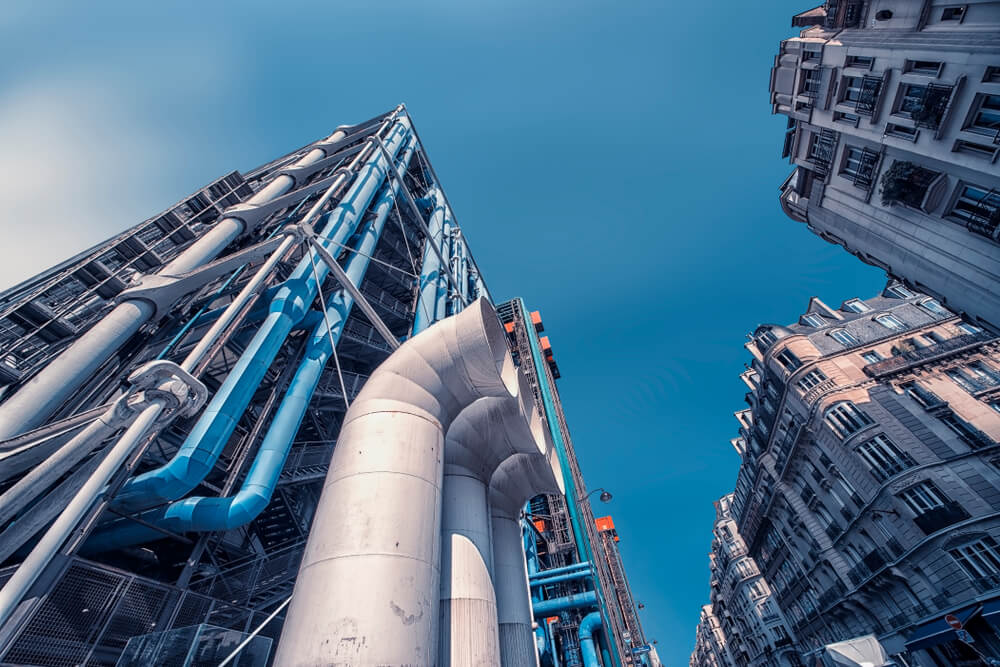
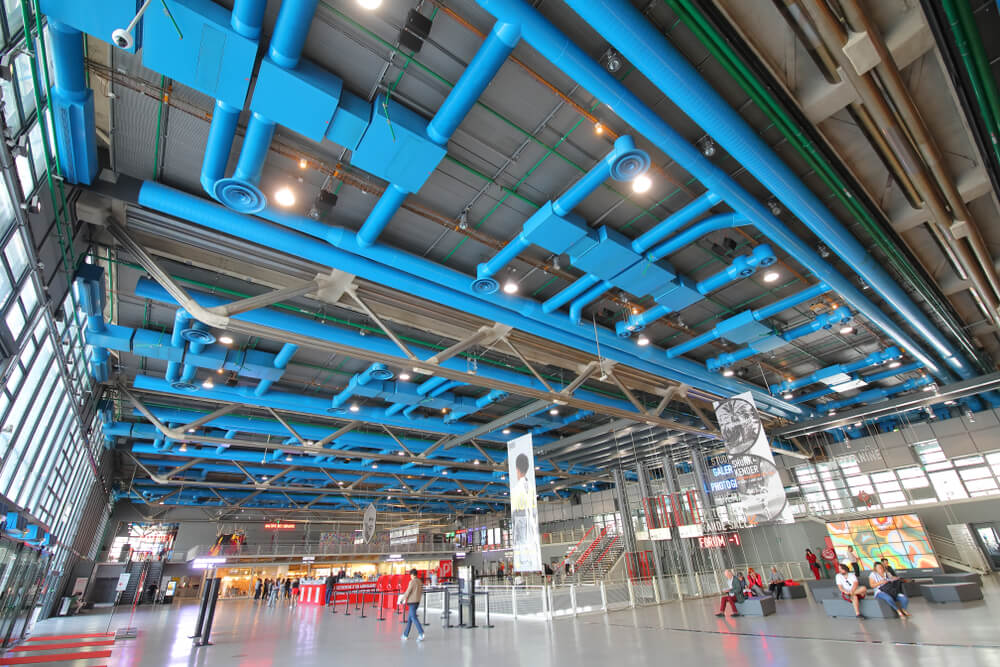
At first glance, this cultural stall resembles a factory rather than a museum building. Coloured pipes, escalators and elevators appear on the façade of the building. Behind glass and metal, however, is a museum with an interesting collection of modern art of the 20th century, a museum of industrial design, as well as a museum of film and a concert hall. At first, Parisians criticised the museum building extensively, but eventually accepted it as their own and for many tourists it quickly became a sought-after place in Paris.



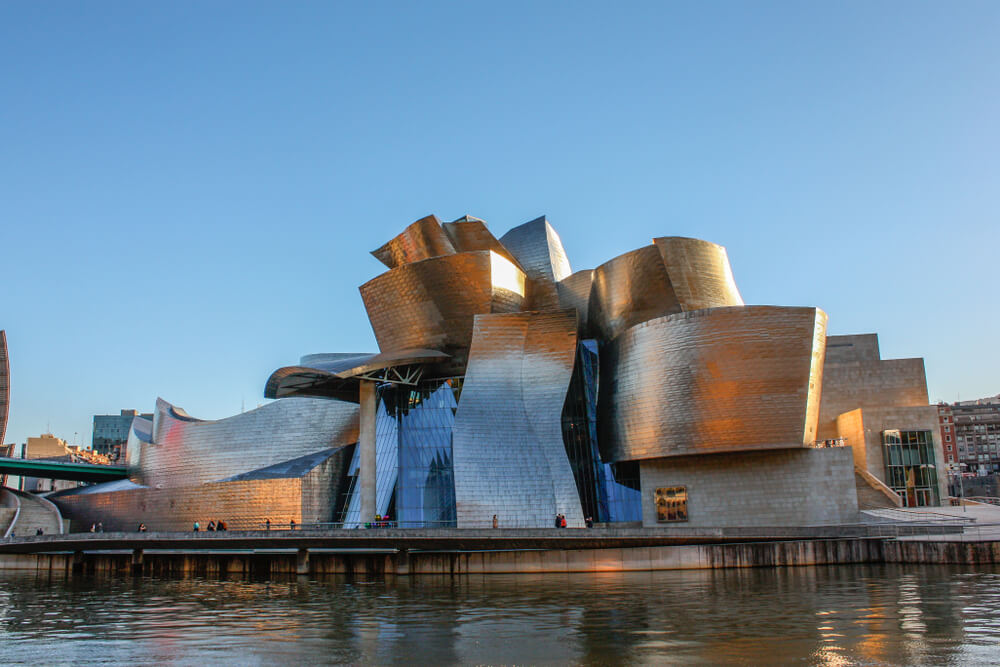
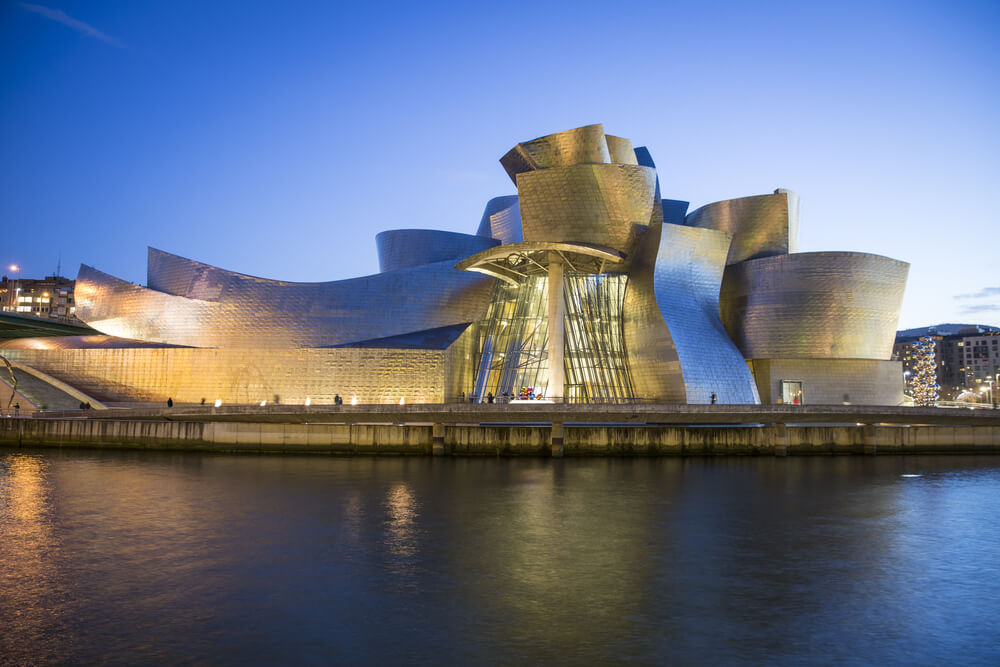
The author of this unusual museum building is the American architect Frank Gehry. The initiator of this building was Solomon R. Guggenheim, who was a great lover of modern art, purchasing paintings from various artists. He later founded a foundation to promote modern art, which gradually built new galleries in numerous parts of the world with one in the Spanish city of Bilboa.



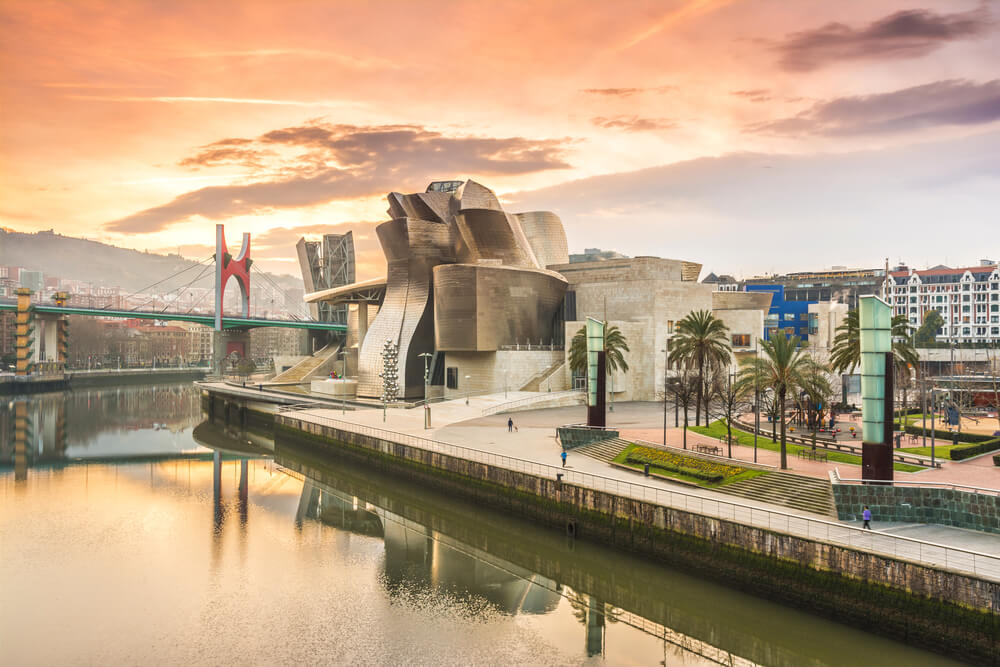
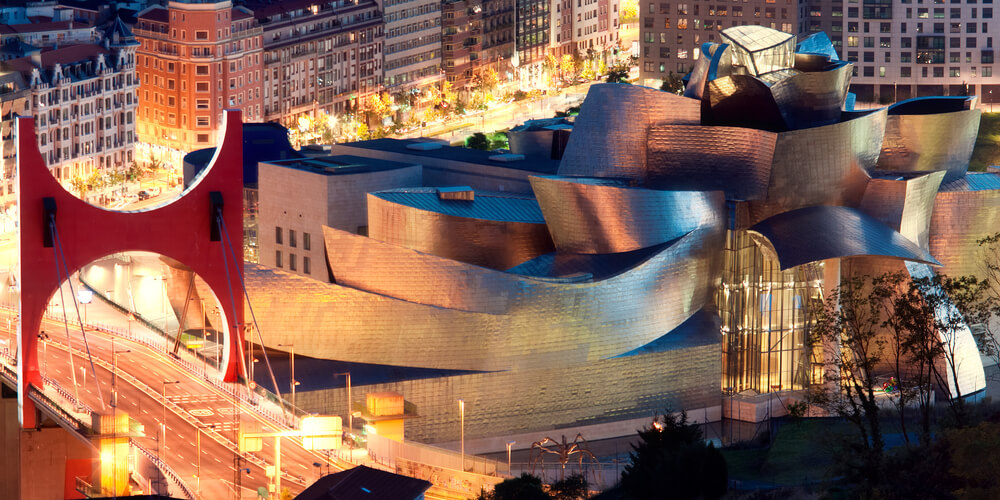
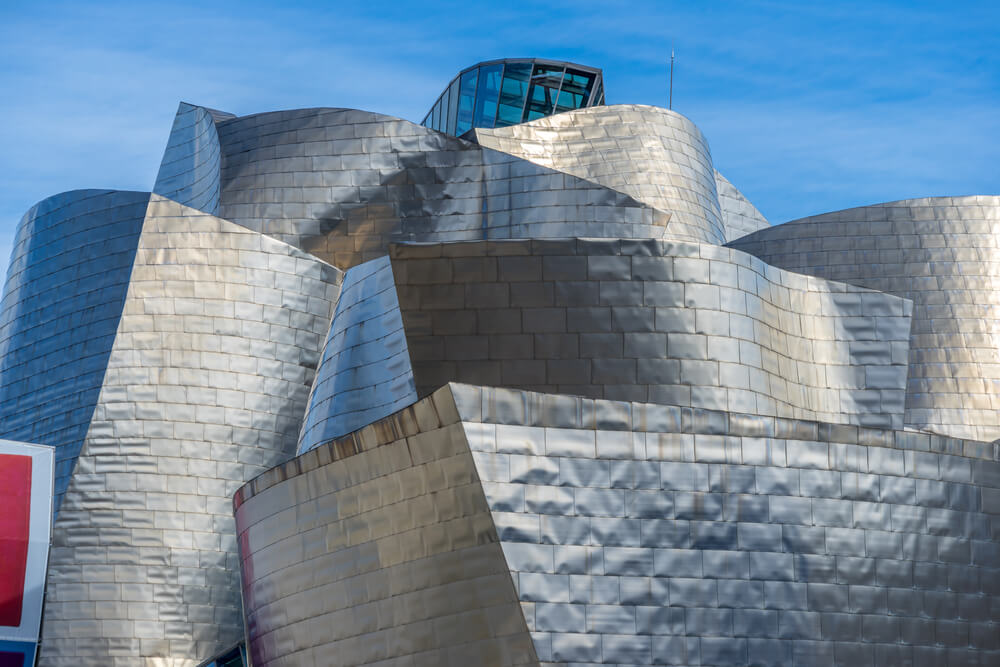
When the foundation was looking for a new location to build a museum building in Europe, Bilboa city administration persuaded the foundation to build a building in their city. They wanted to attract tourists to this then industrial city, and they needed an attraction for that. And the construction of a new museum came in handy. They announced an architectural competition, which was won by F. Gehry with his design.




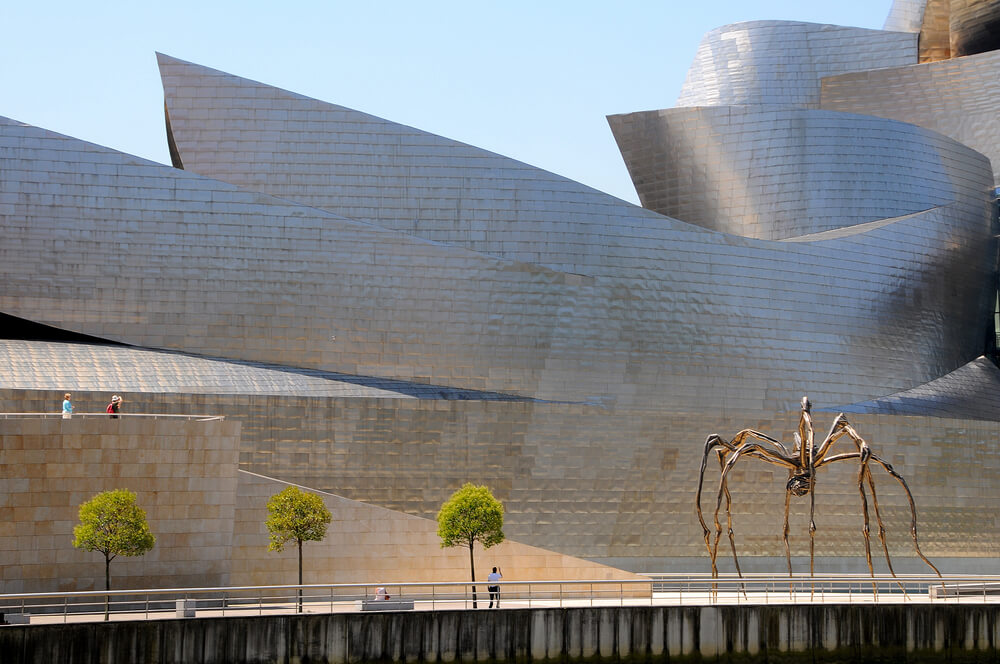
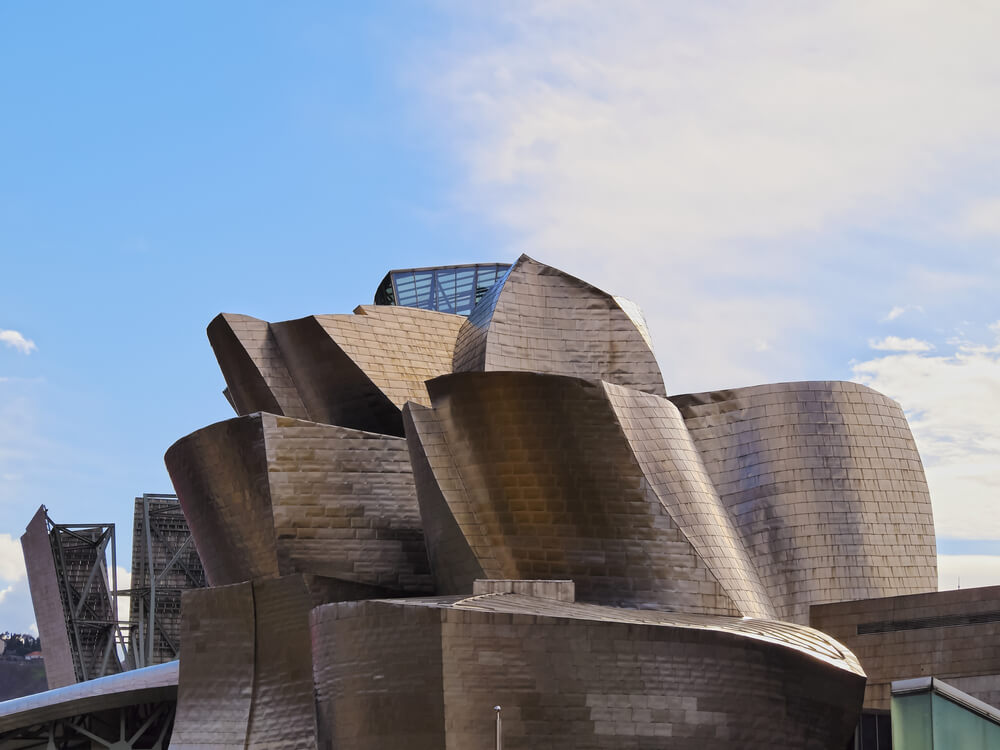
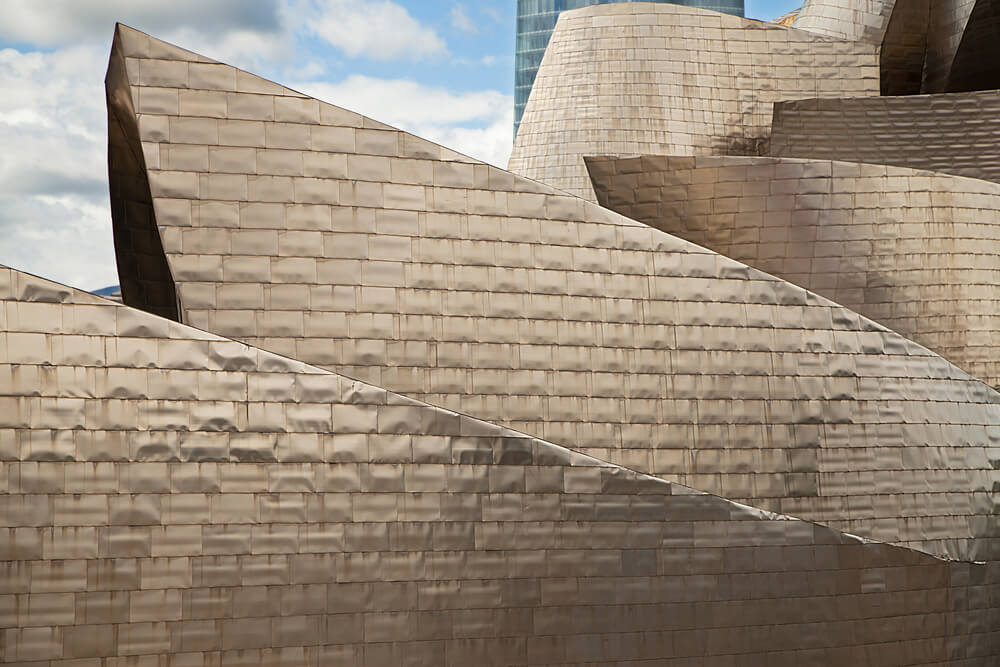
The museum building acts as a sculpture. It has curved lines and a number of interconnected parts. Some of them are made of limestone blocks and others are shiny made of titanium. The architect focused not only on the shape and functionality of the building, but also on ensuring that the building fits properly into the surrounding environment also creating sufficiently large and attractive public spaces where people can walk, sit and spend time.



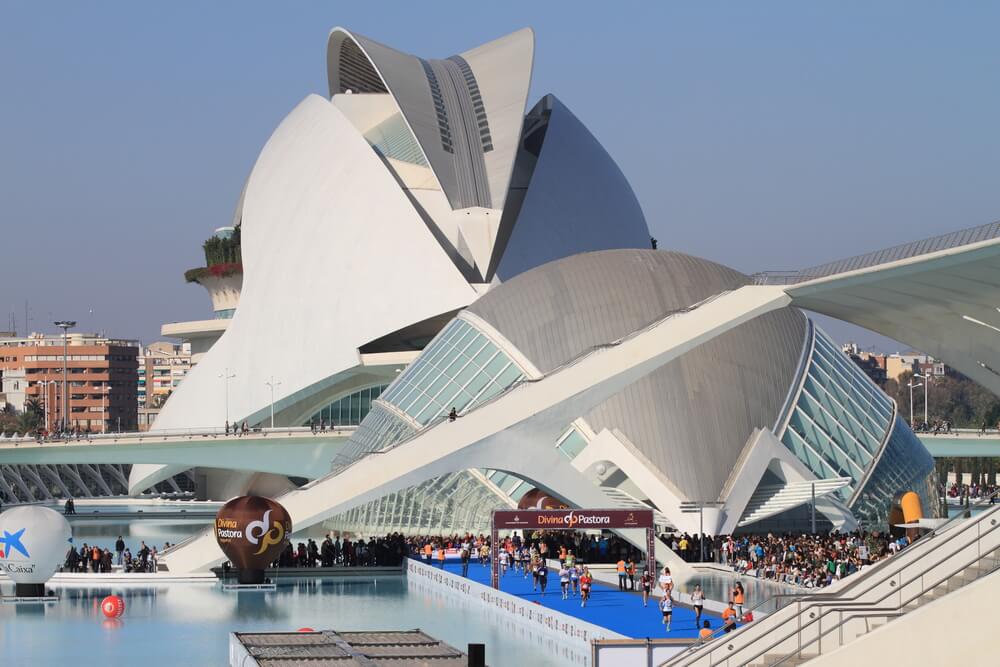
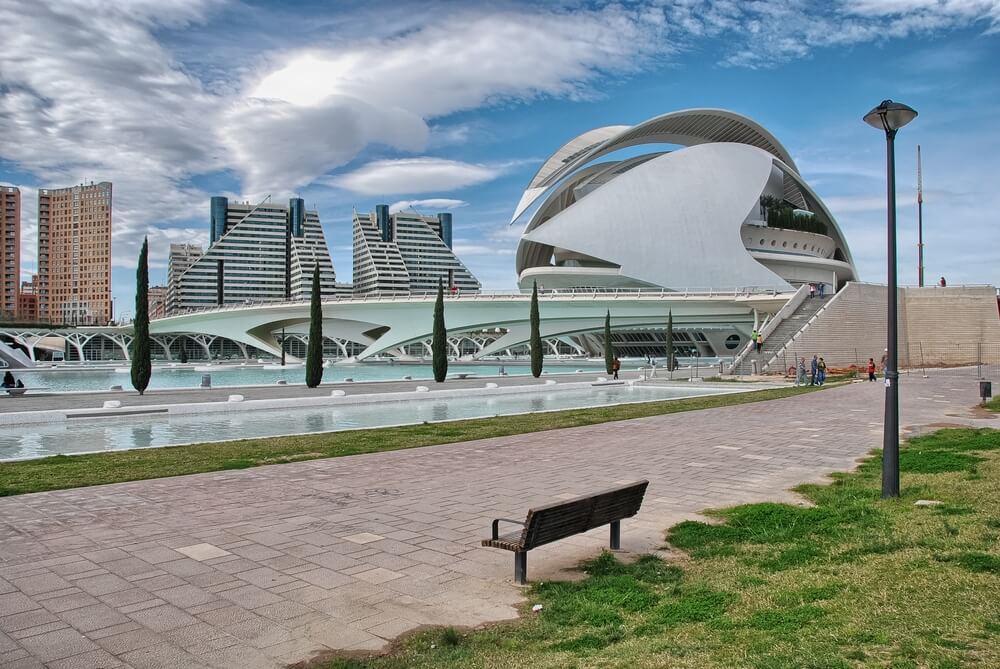
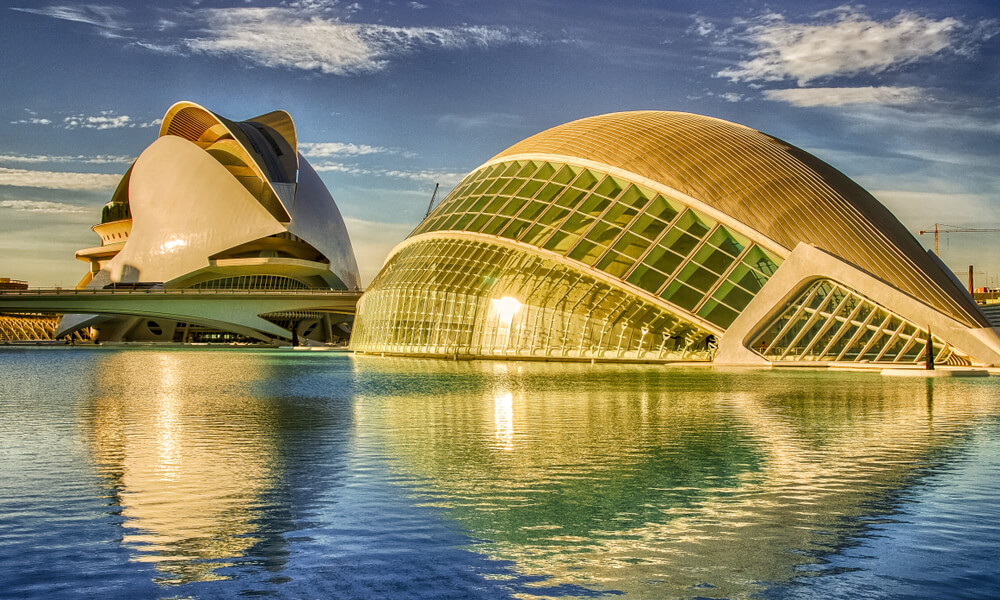
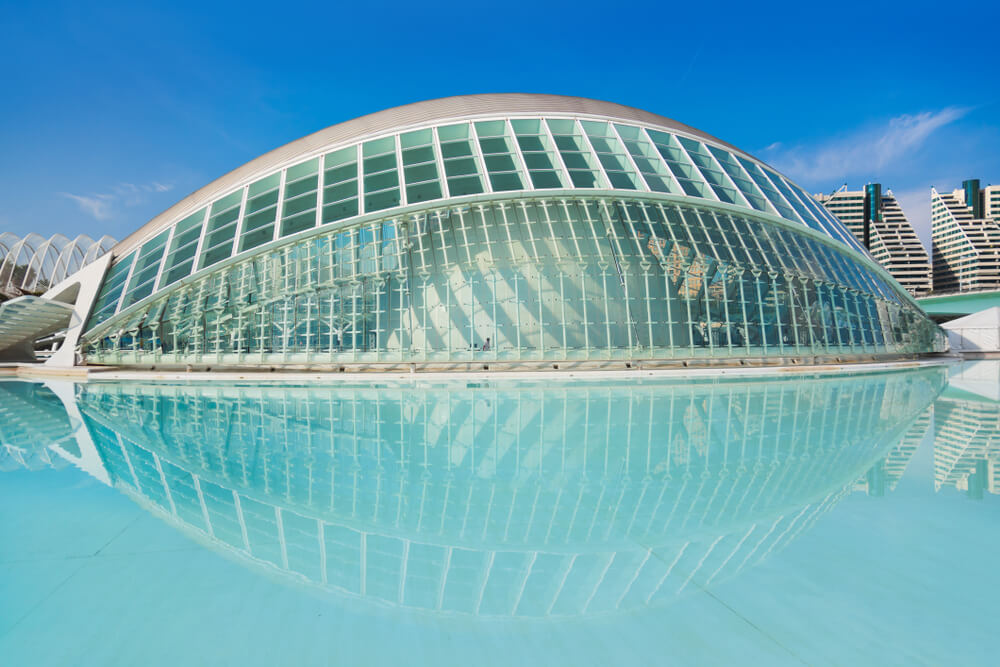
The City of Arts and Sciences is another one of interesting designs of the already mentioned Spanish architect Santiago Calatrava. The architectural complex consists of 5 buildings in the Spanish city of Valencia. Its manuscript is typical work of this architect, also born in this city.



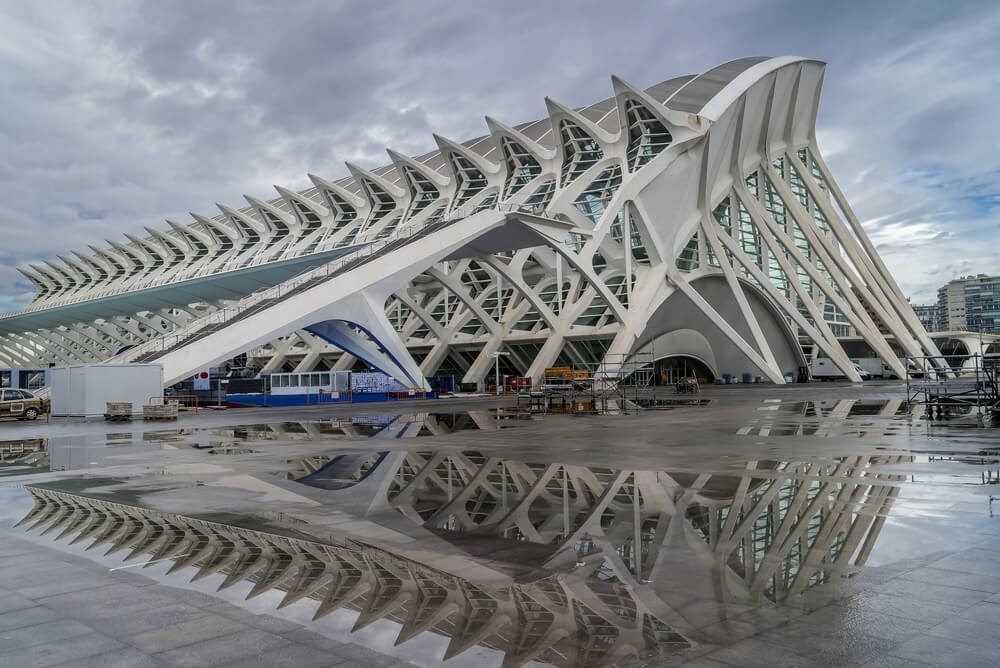
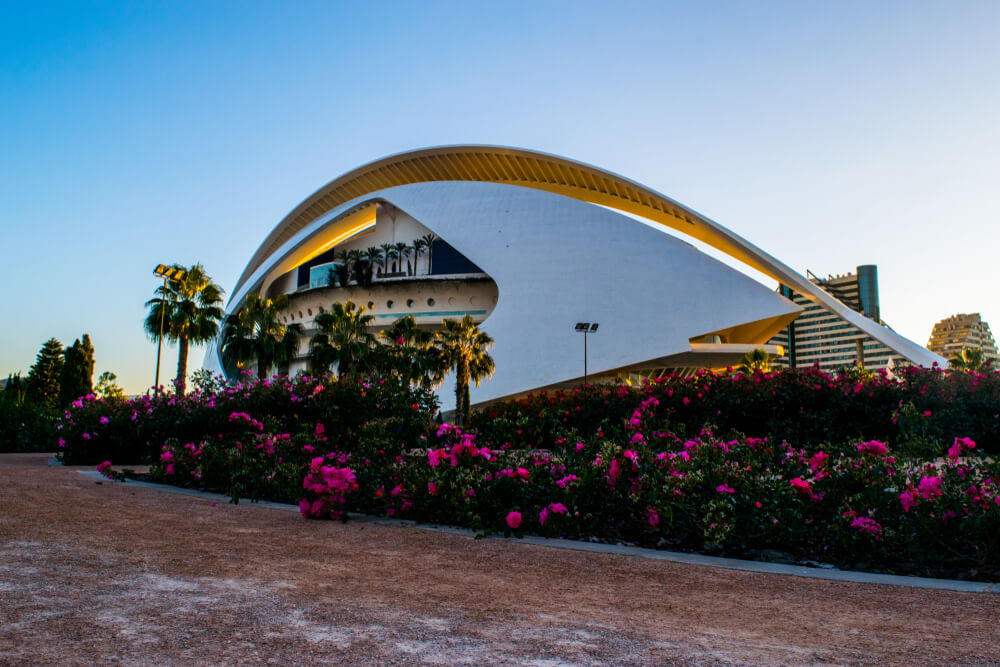
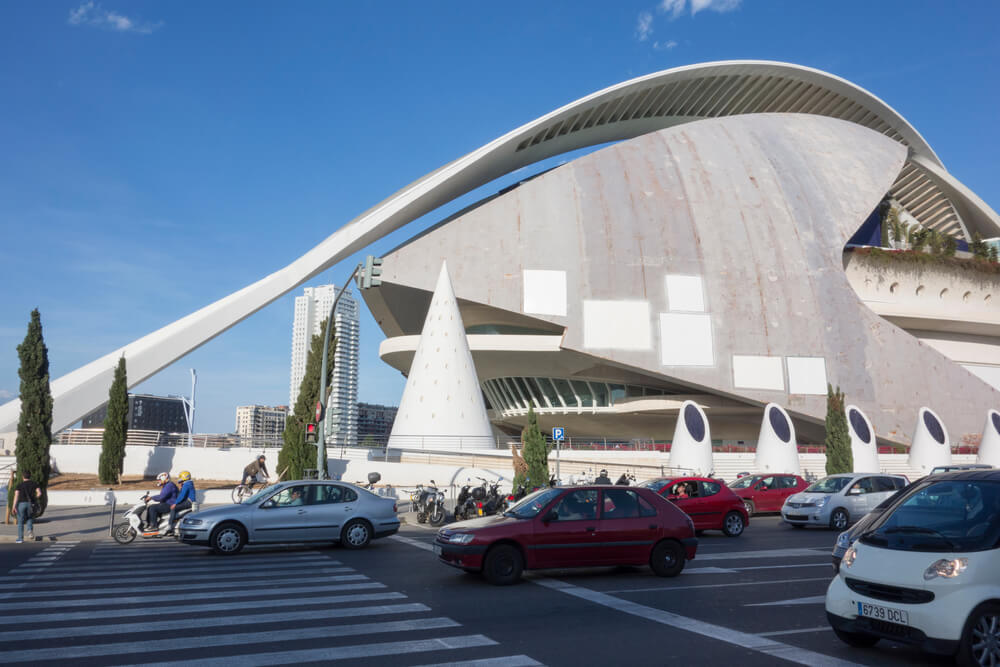
The entire complex was built from 1996 to 2005. In the "City of Arts and Sciences" there is an opera house, cinema, planetarium, science museum, gallery of modern art and the exterior of the complex also forms an oceanographic park. All buildings are connected into a single sculpture and the complex is one of the most remarkable works of Spanish modern architecture.



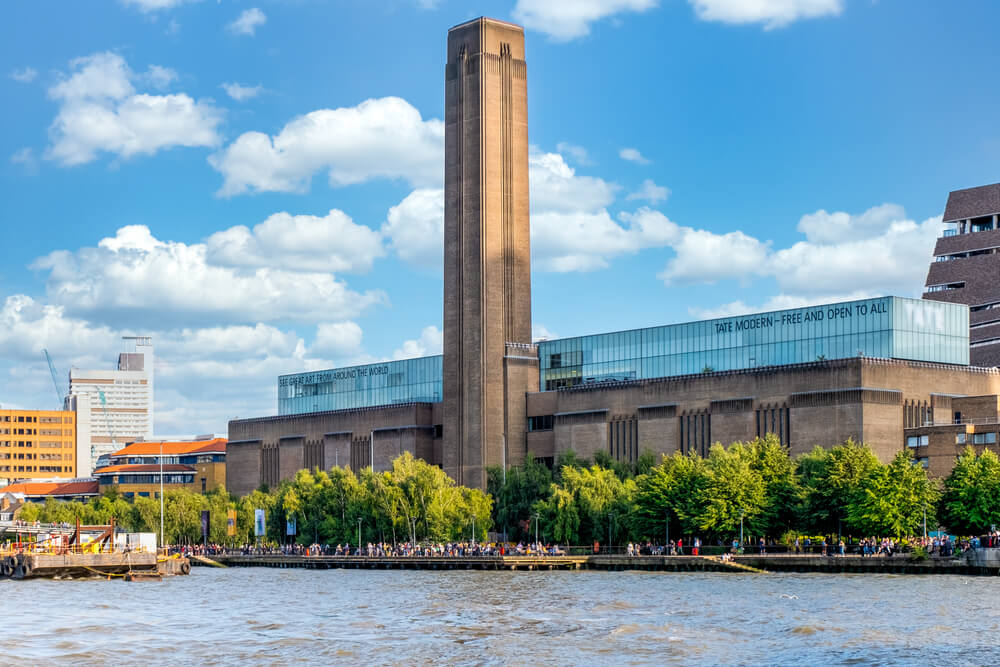
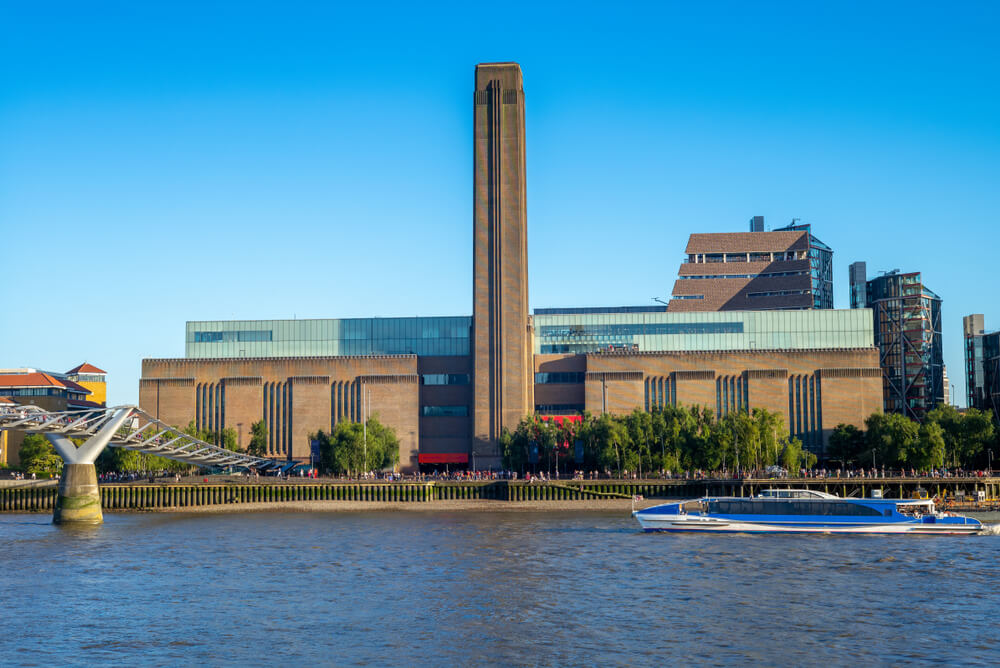
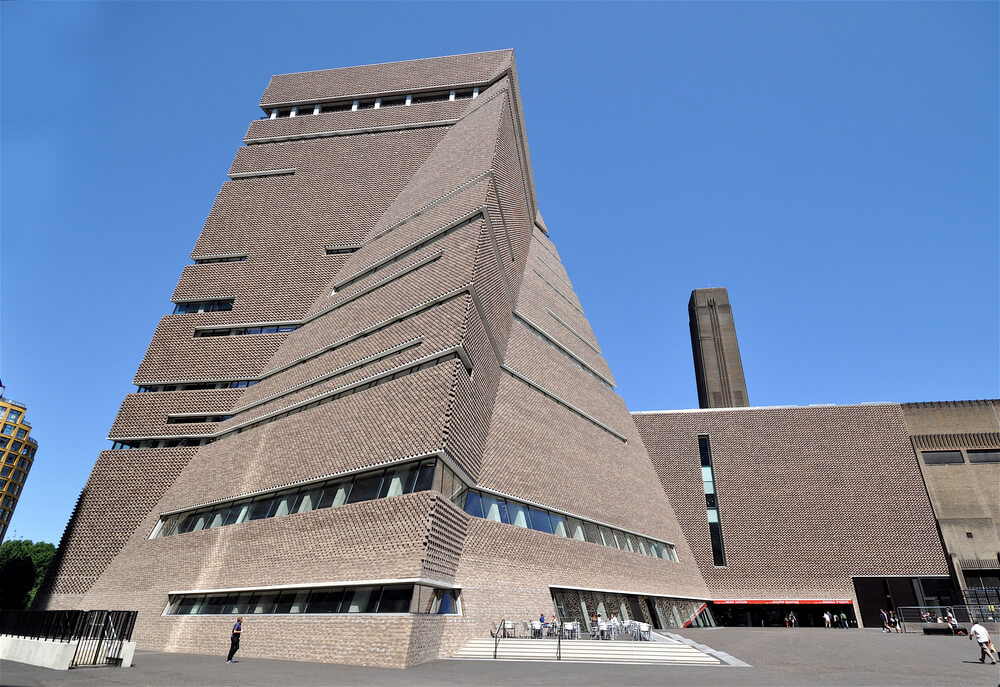
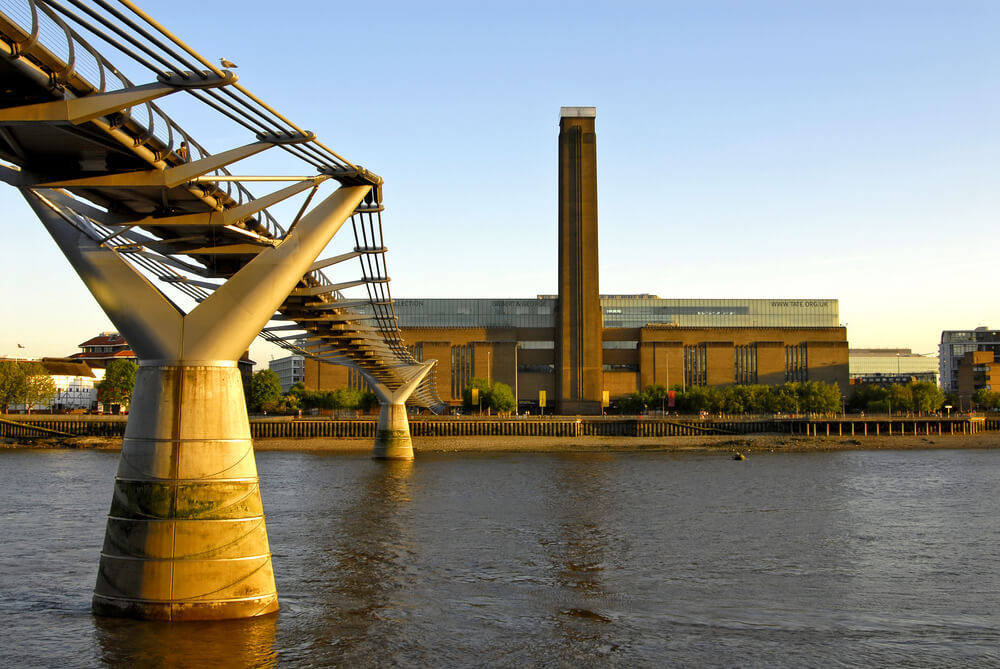
As the last one in this part of the e-course, we decided to present the famous London gallery of contemporary art Tate Modern. We included it in the selection because it is a very nice example of the use of a former power plant on the south bank of the Thames, which has been closed and disused since 1981. However, the English did not demolish it, because the original power plant had an interesting architecture. They decided to give it a new filling. Swiss architects from Herzog & de Meuron adapted its premises for the needs of the gallery.



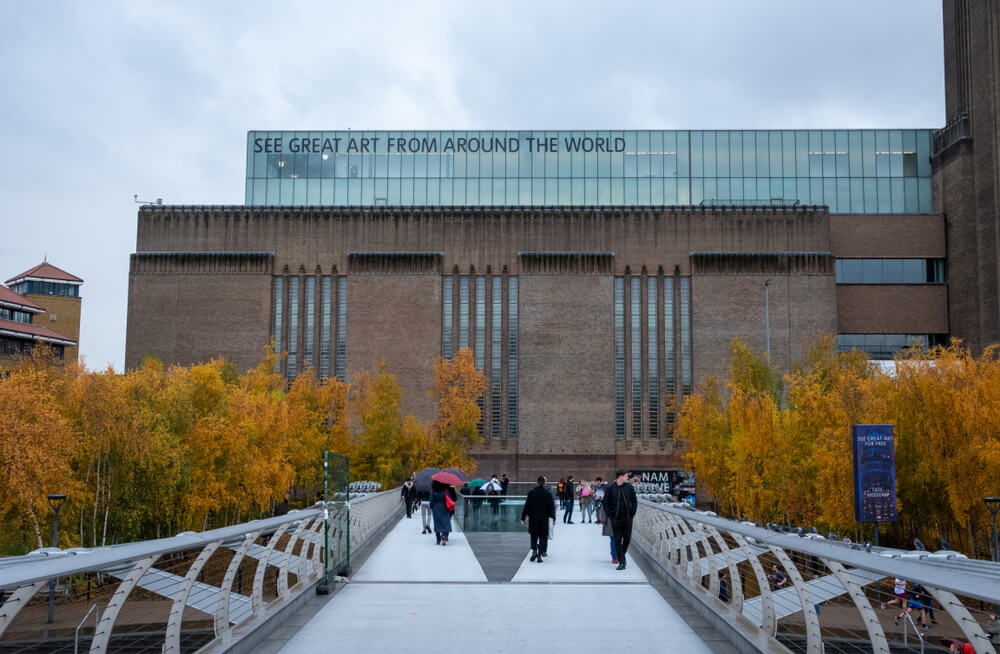
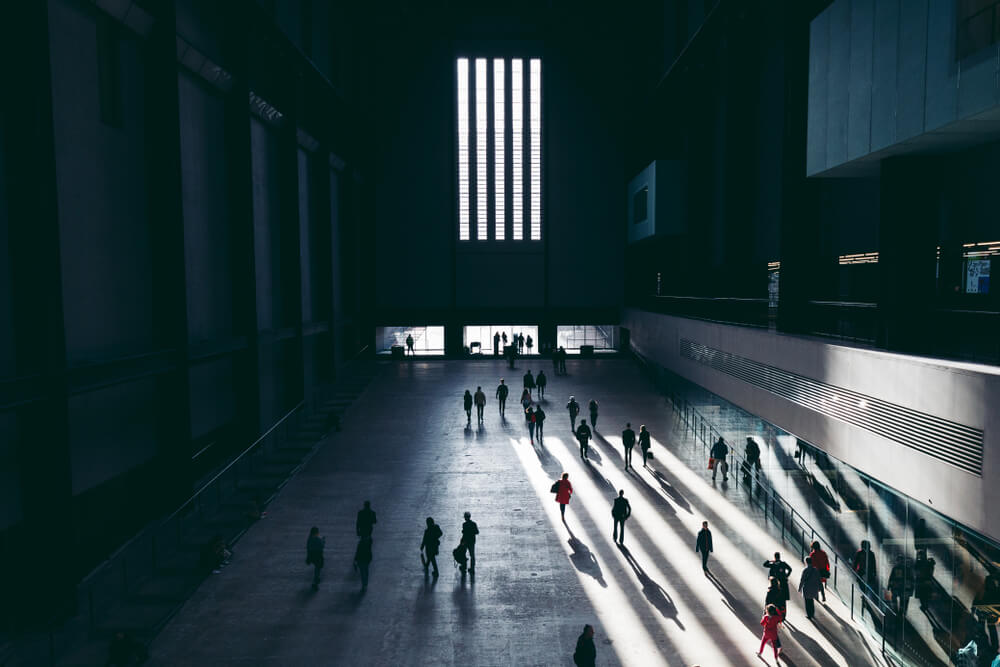
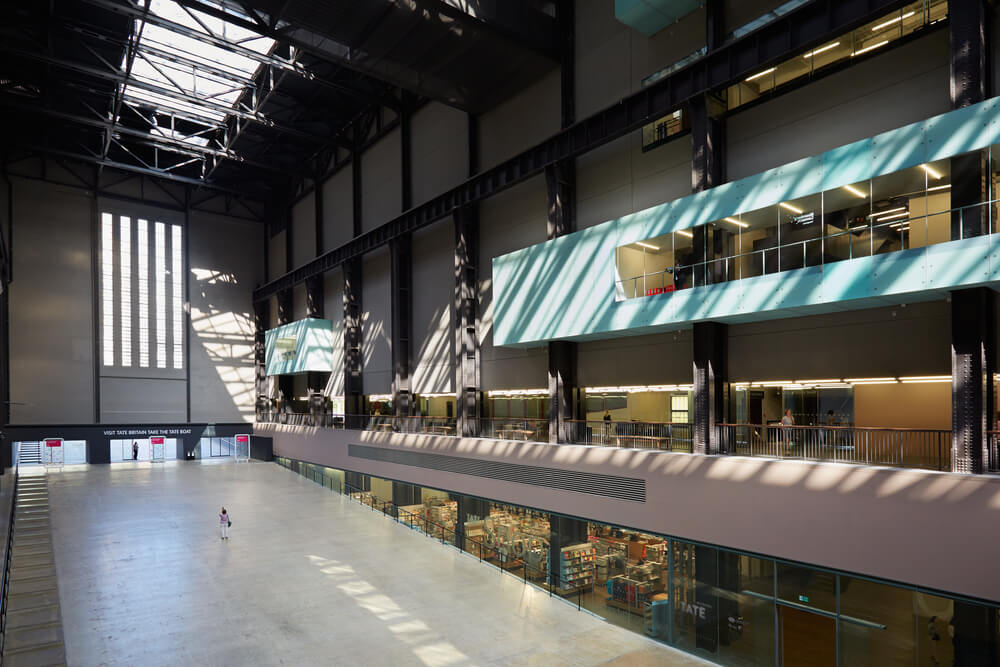
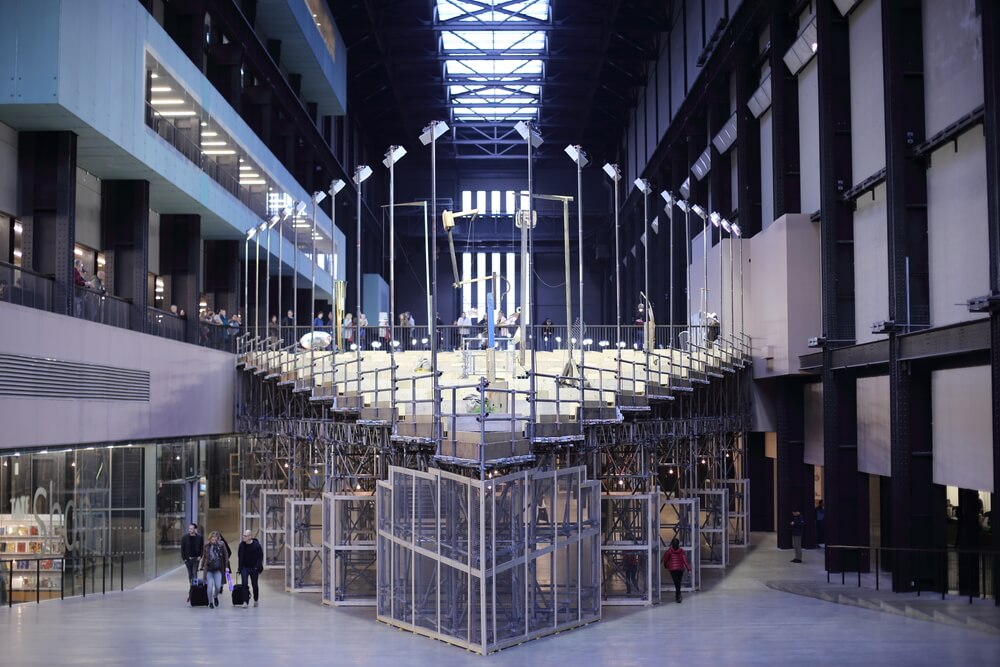
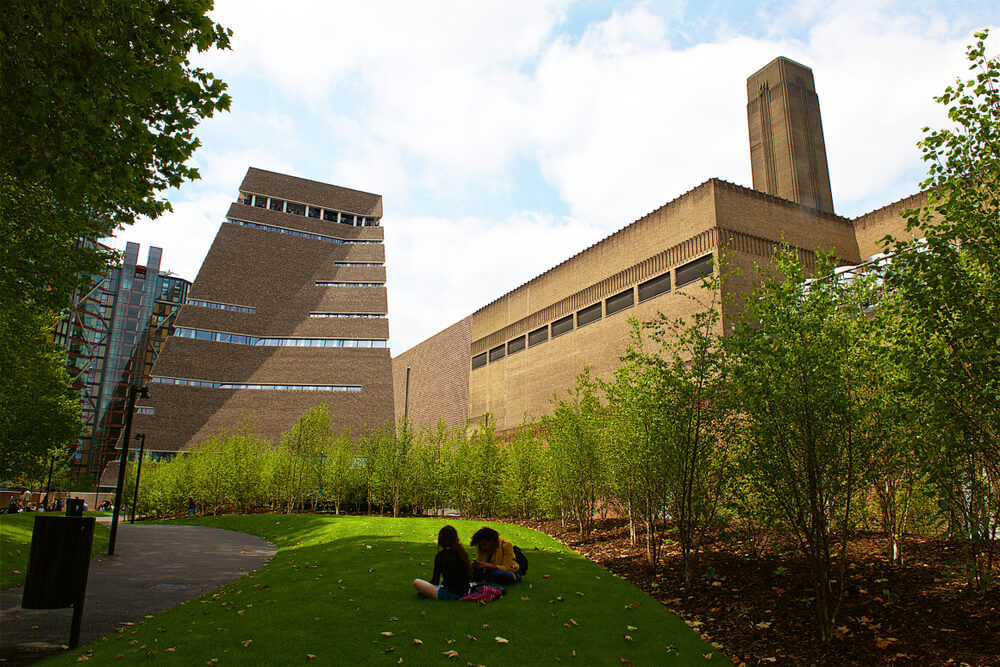
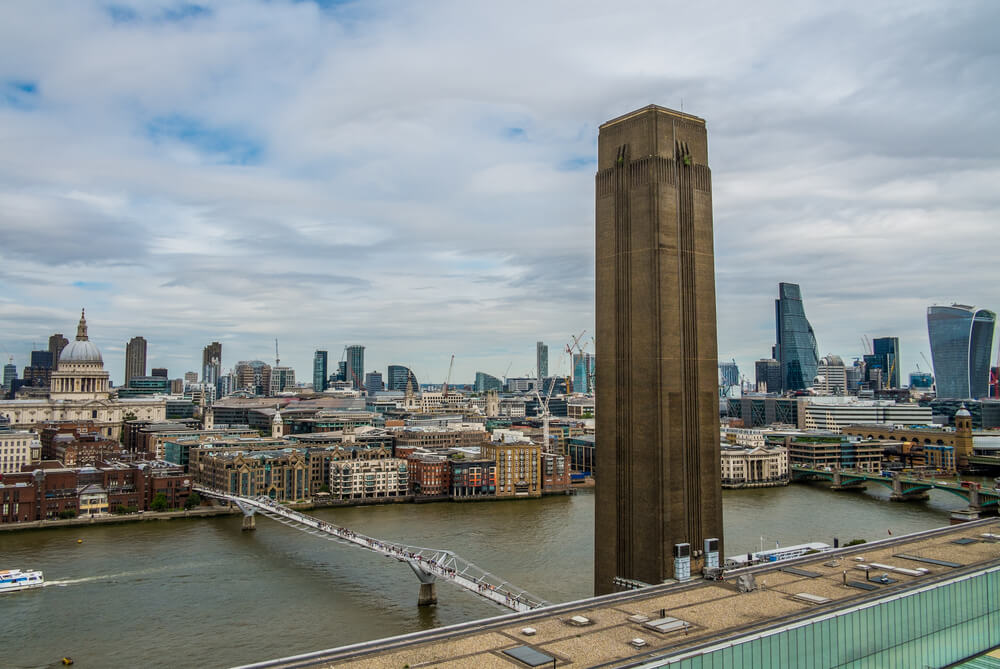
The turbine hall, where the electric generator from the original power plant is located, is an excellent space for various special exhibitions of contemporary artists. The architects preserved the original brick building and built a modern glass part above it, completed the ramp and the original power plant smokestack was not demolished, but instead used as a lookout tower, from which there is a beautiful view of the whole of London.

