


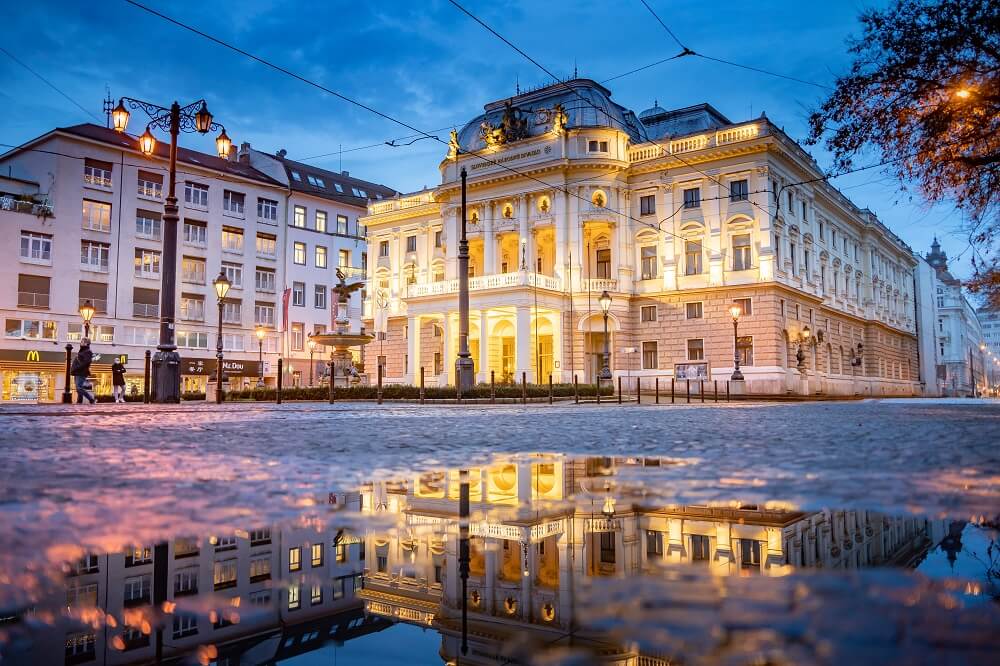
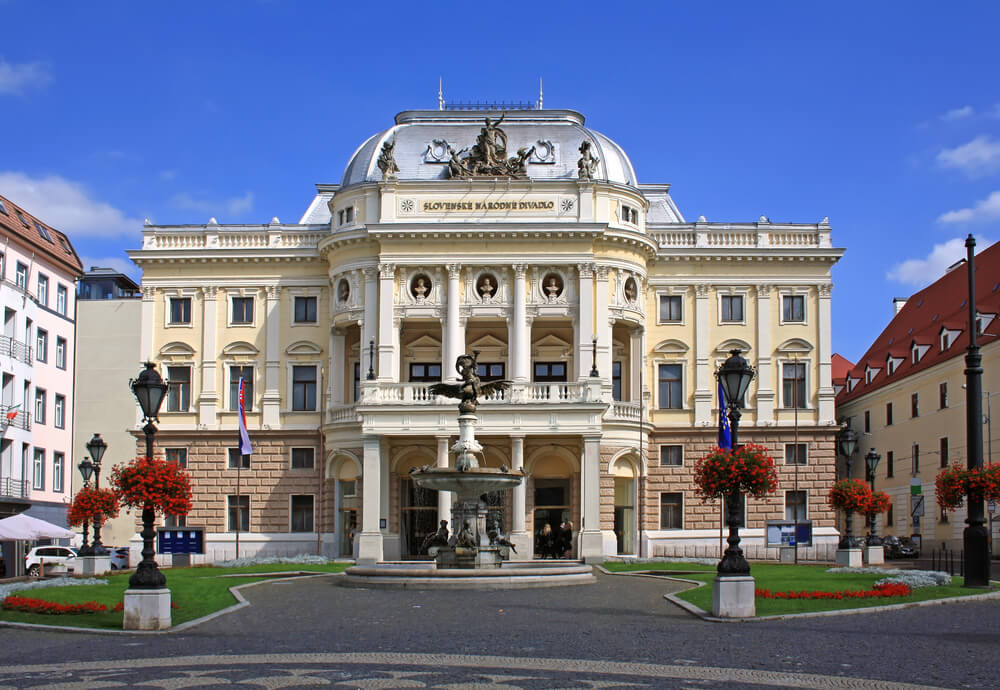
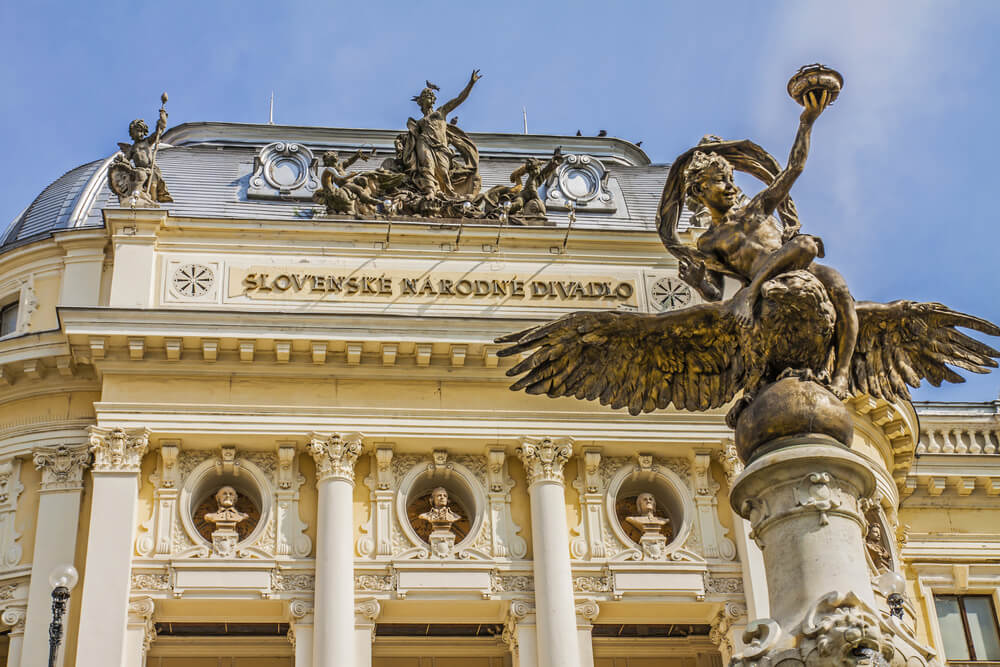
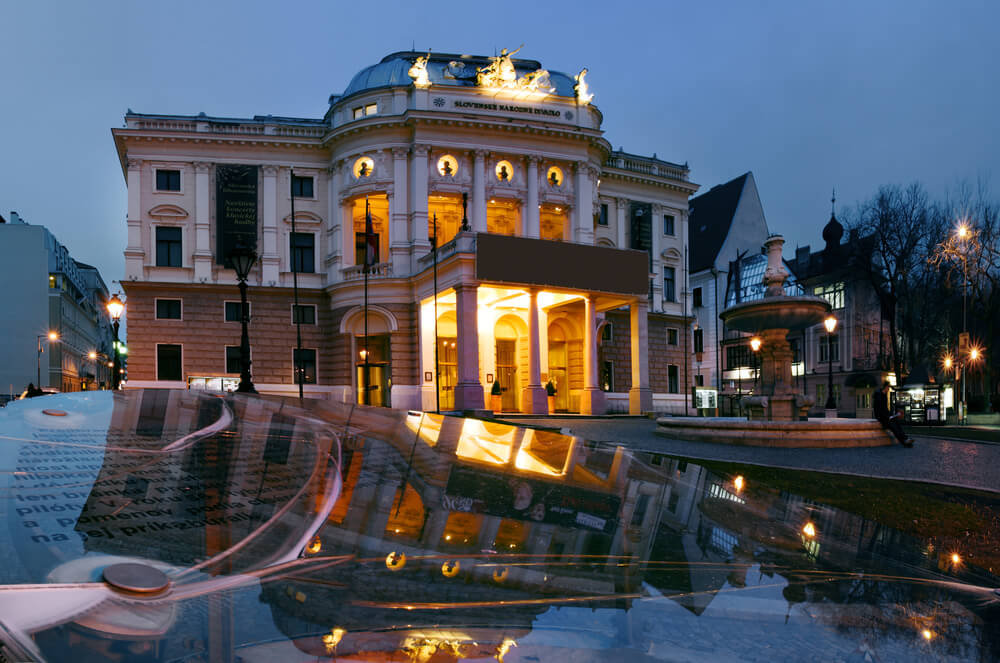
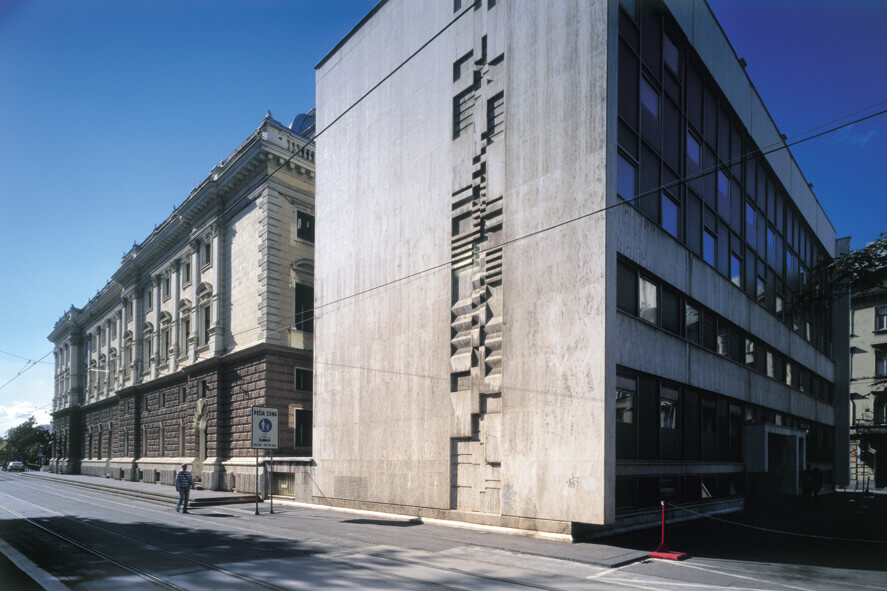 source: www.theatre-architecture.eu
source: www.theatre-architecture.eu
The town theatre, built by Count Juraj Csaky, has stood on the site of the historic Slovak National Theatre building today since 1776. Today's building was designed by architects Ferdinand Fellner and Hermann Helmer and opened in 1886. The eclectic style building is one of many theatrical buildings by this successful pair of architects who designed theatres in Sofia, Budapest, Brno and Karlovy Vary. Zurich, Berlin and many other European cities.



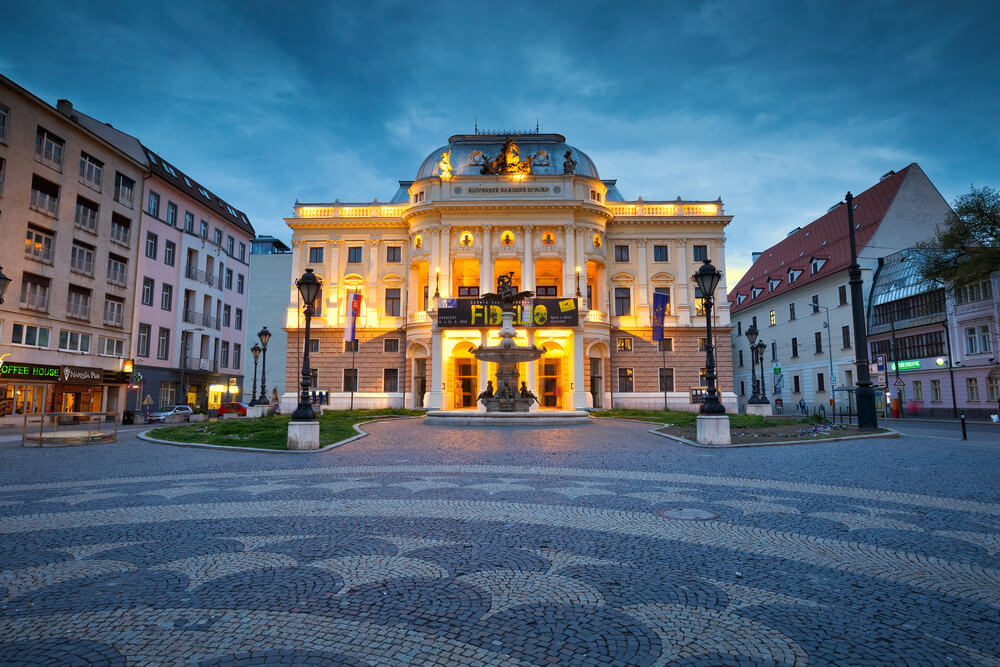 source: www.theatre-architecture.eu
source: www.theatre-architecture.eu
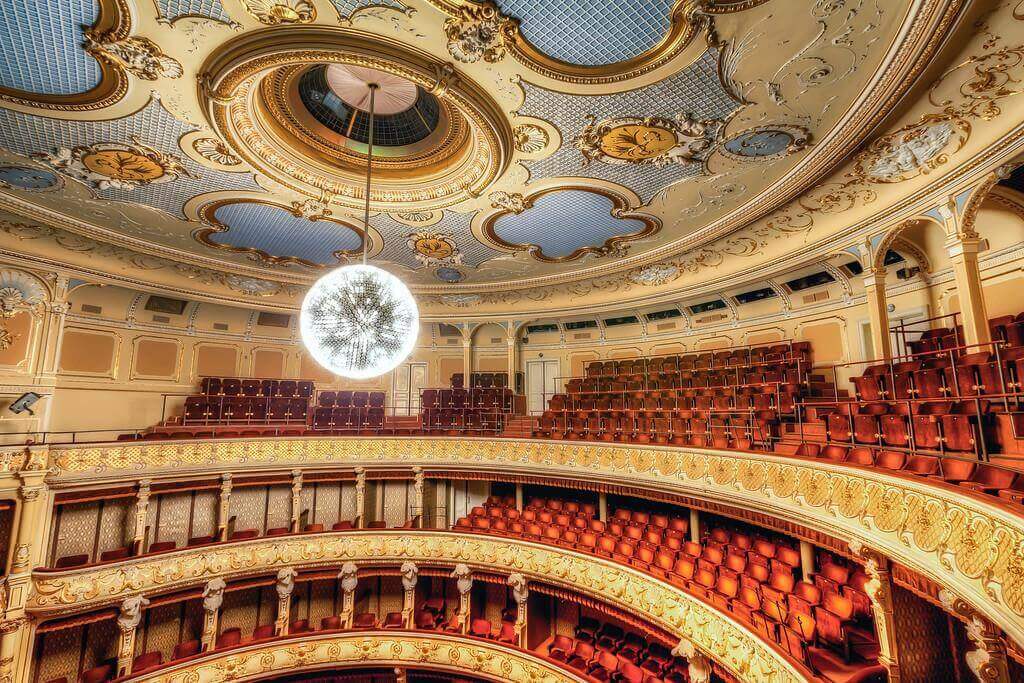 source: www.theatre-architecture.eu
source: www.theatre-architecture.eu
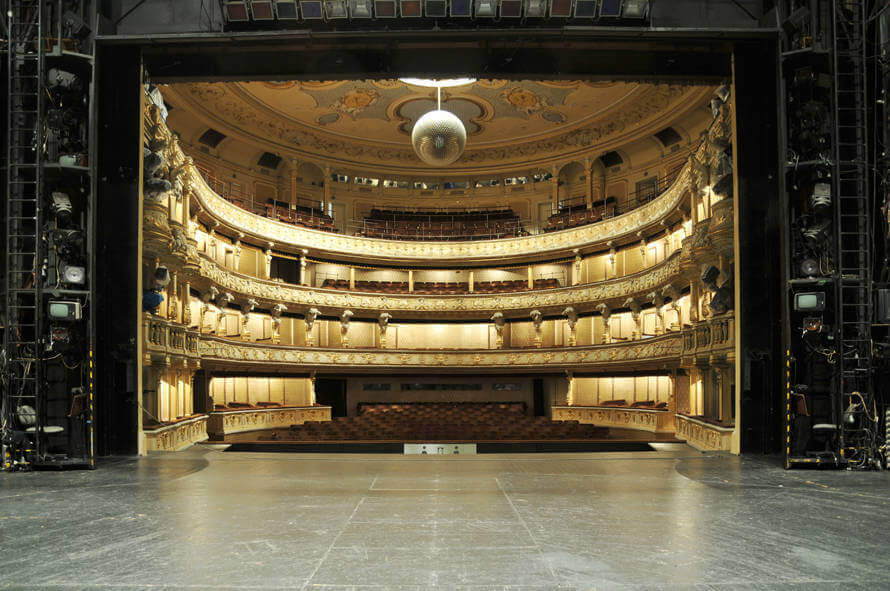 source: www.theatre-architecture.eu
source: www.theatre-architecture.eu
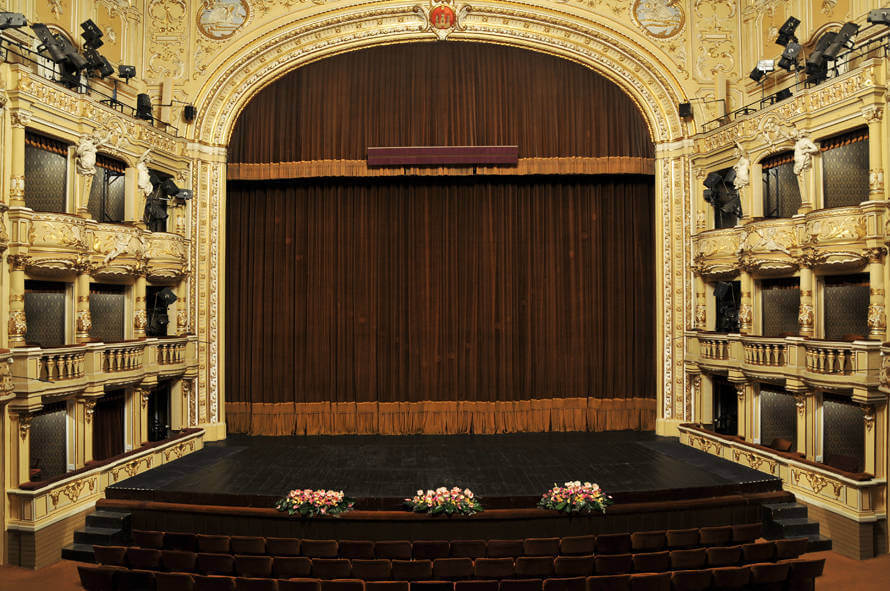 source: www.theatre-architecture.eu
source: www.theatre-architecture.eu
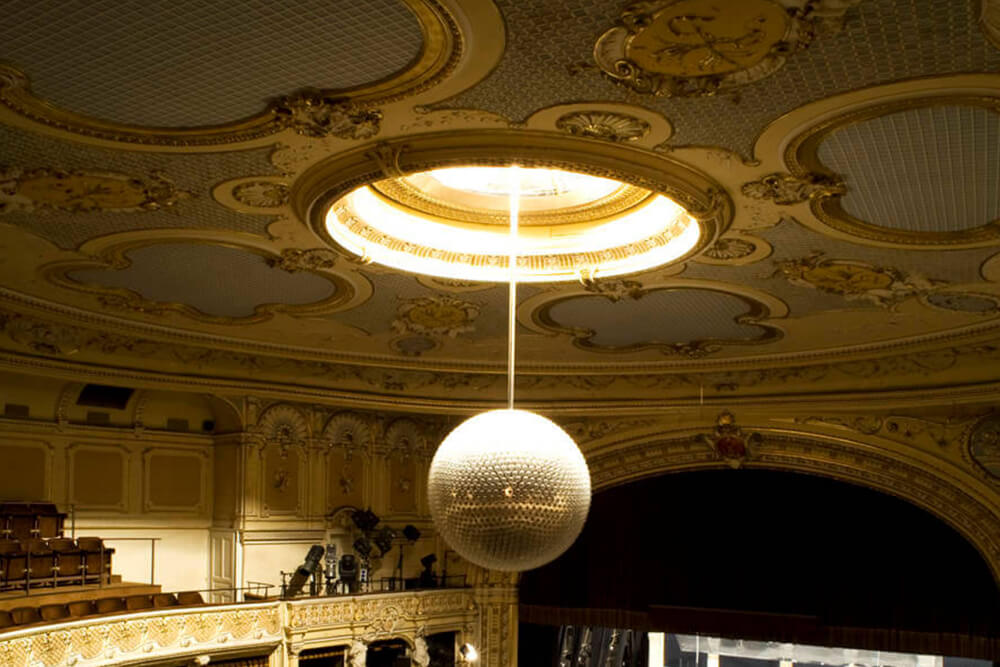 source: www.theatre-architecture.eu
source: www.theatre-architecture.eu
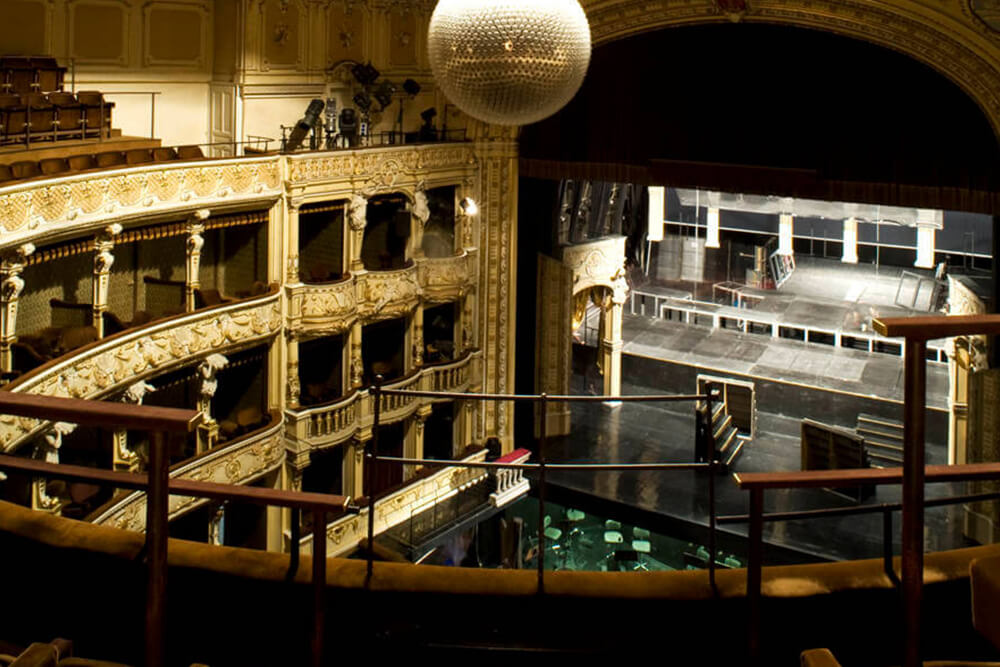 source: www.theatre-architecture.eu
source: www.theatre-architecture.eu
The theatre has a capacity of 611 spectators and at the time of the opening of the theatre, the interior was illuminated by up to 800 gas lamps. The historic Slovak National Theatre building was gradually being completed over the years, a modern extension was added to the rear of the building, and the auditorium, foyer and parlour on the first floor were restored and modernised. Today, the historic Slovak National Theatre building is already a protected monument and belongs to the jewels of the historical architecture of Bratislava.



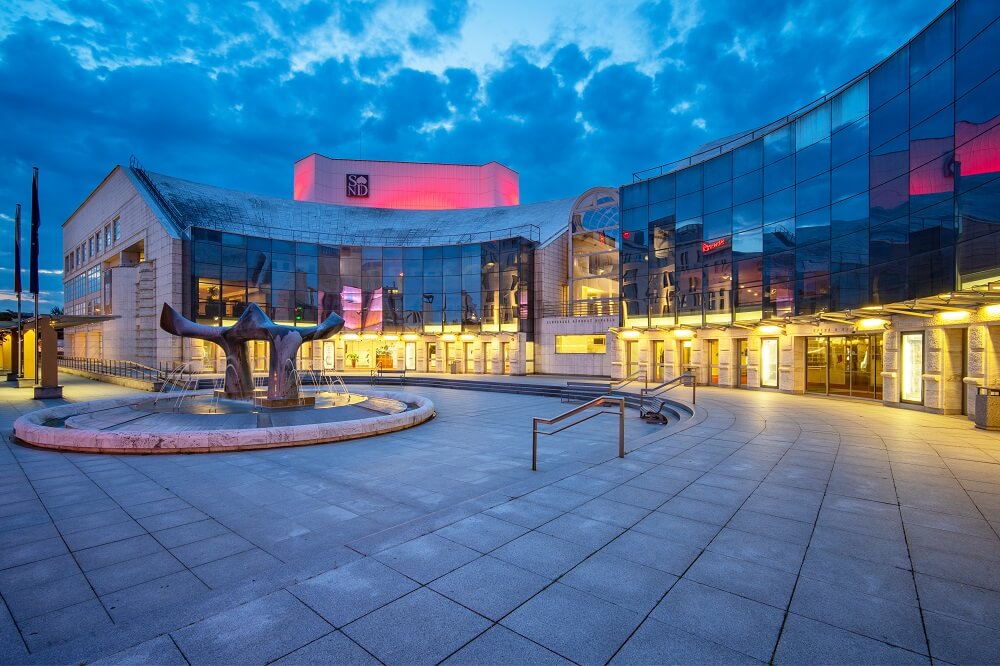
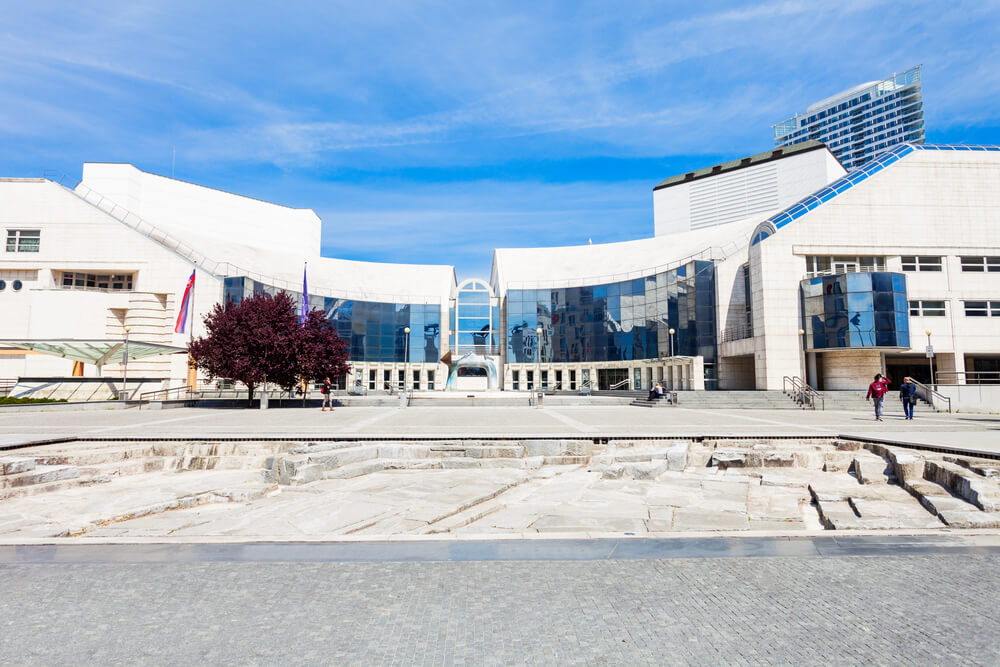
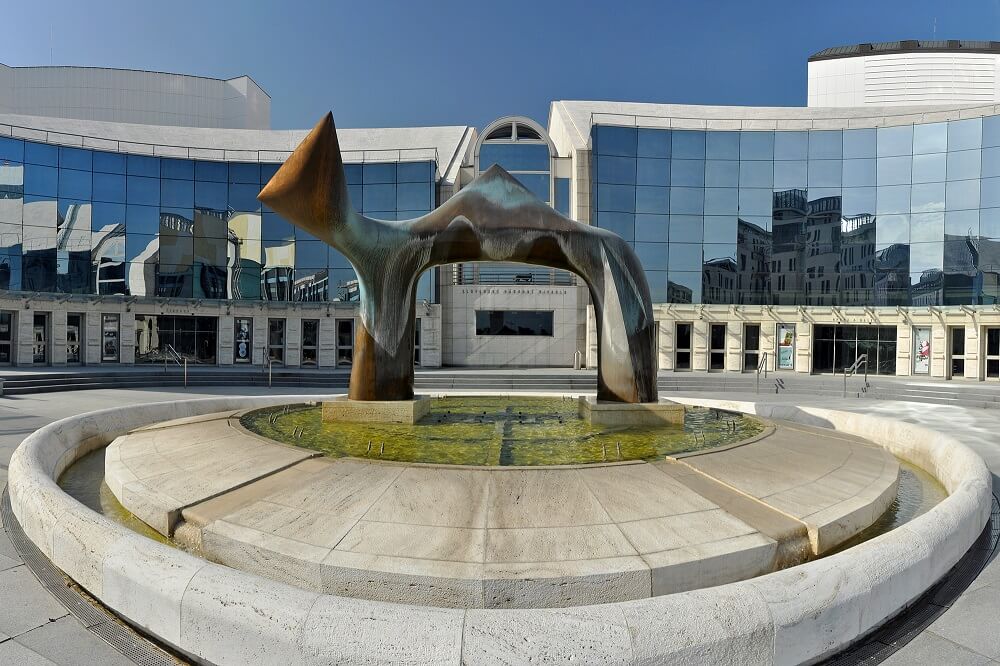
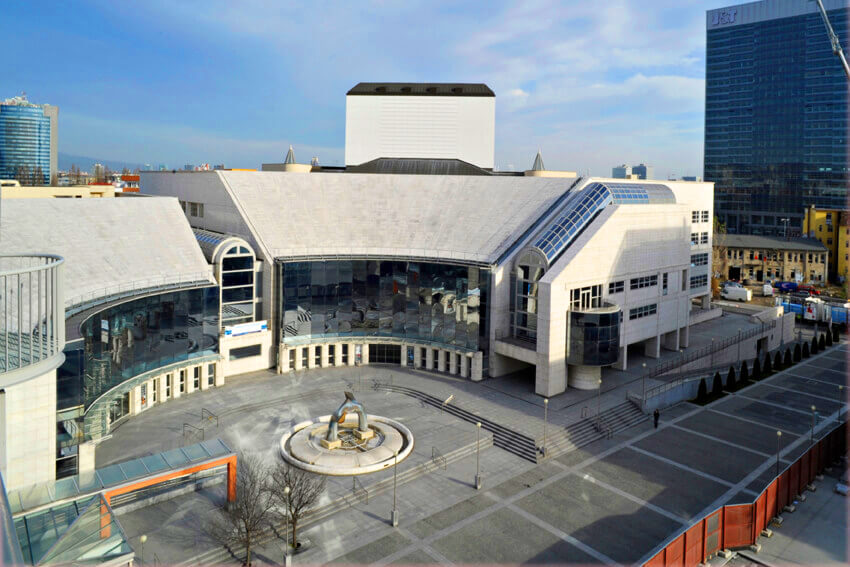 source: www.theatre-architecture.eu
source: www.theatre-architecture.eu
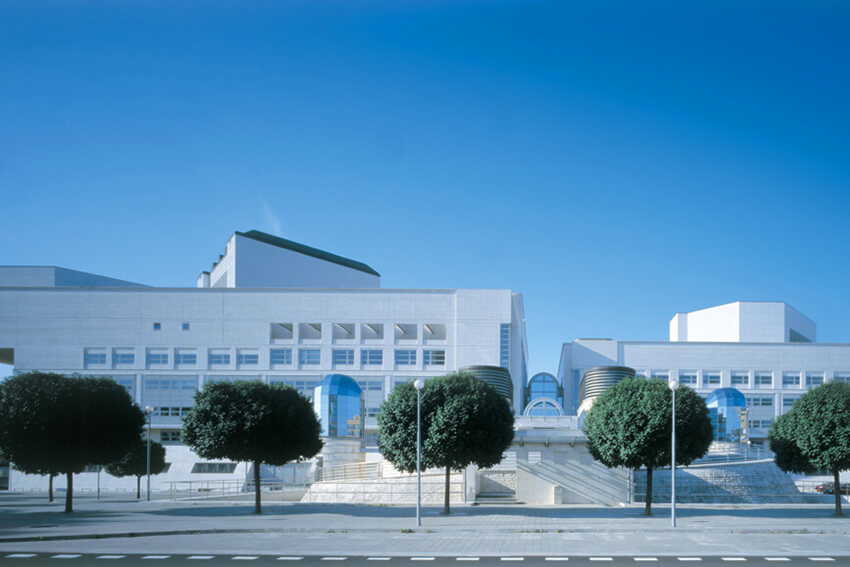 source: www.theatre-architecture.eu
source: www.theatre-architecture.eu
The theatre is located near the Eurovea shopping centre in close proximity to the centre right next to Danube embankment. The new Slovak National Theatre building was designed by architects Martin Kusy, Pavol Panak and Peter Bauer, whose architectural design won in 1980 against fifty-three competing projects. Then it took an incredible 27 years to complete the construction and was open to visitors in April 2007.



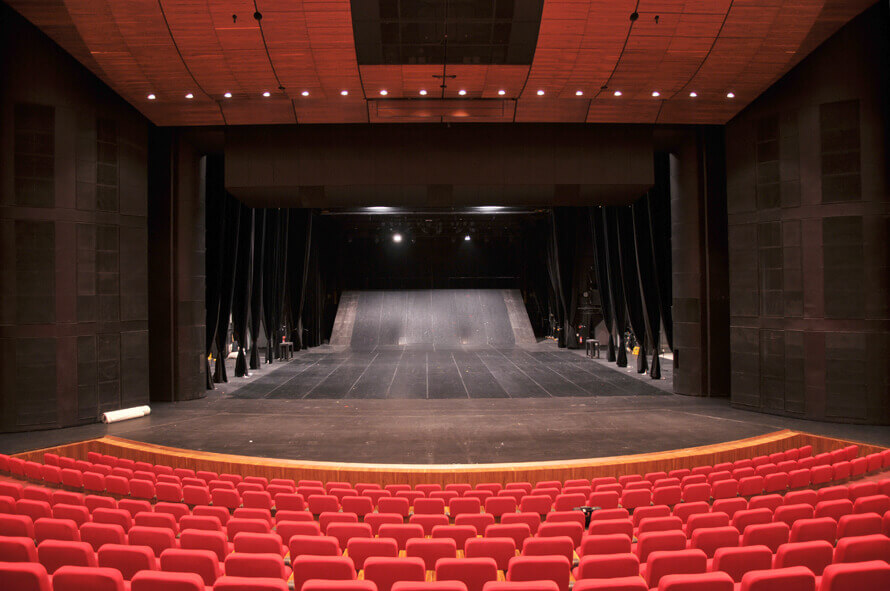 source: www.theatre-architecture.eu
source: www.theatre-architecture.eu
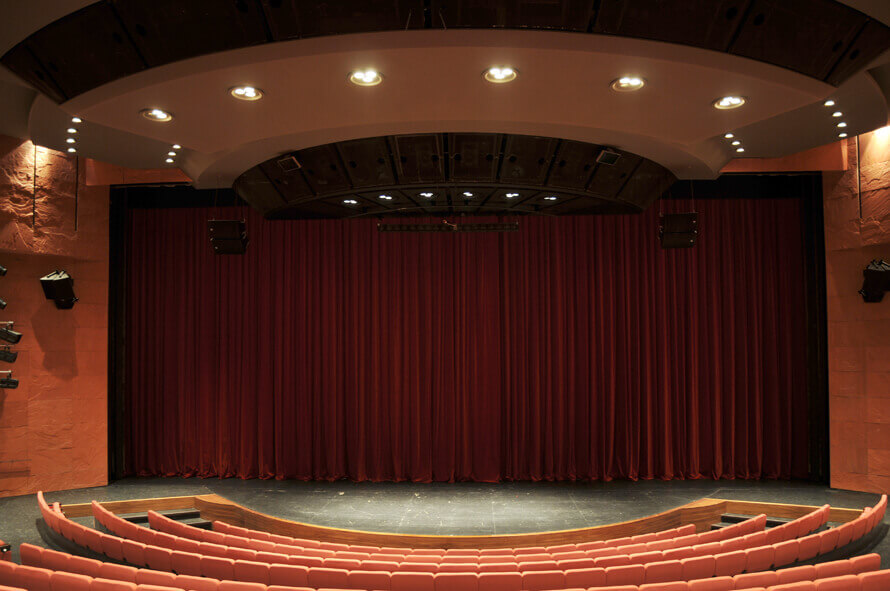 source: www.theatre-architecture.eu
source: www.theatre-architecture.eu
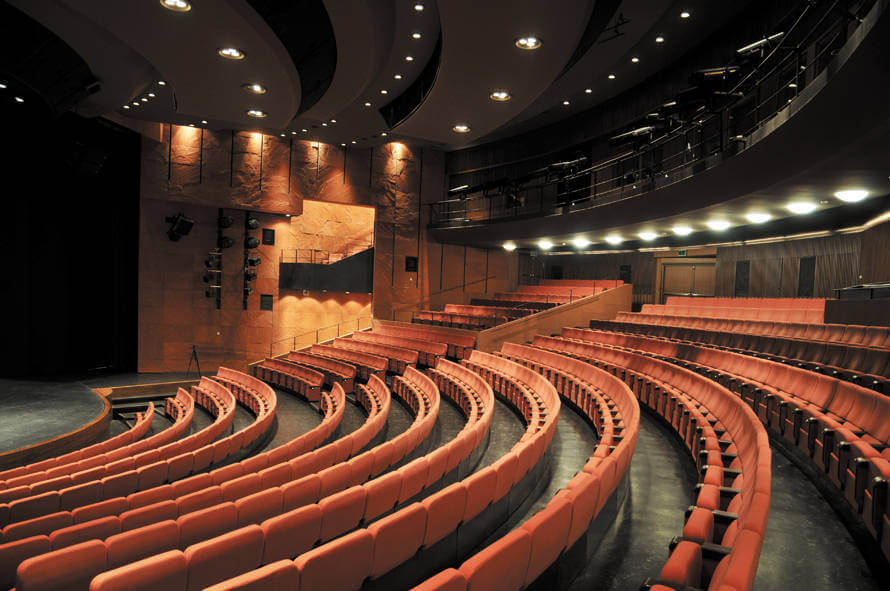 source: www.theatre-architecture.eu
source: www.theatre-architecture.eu
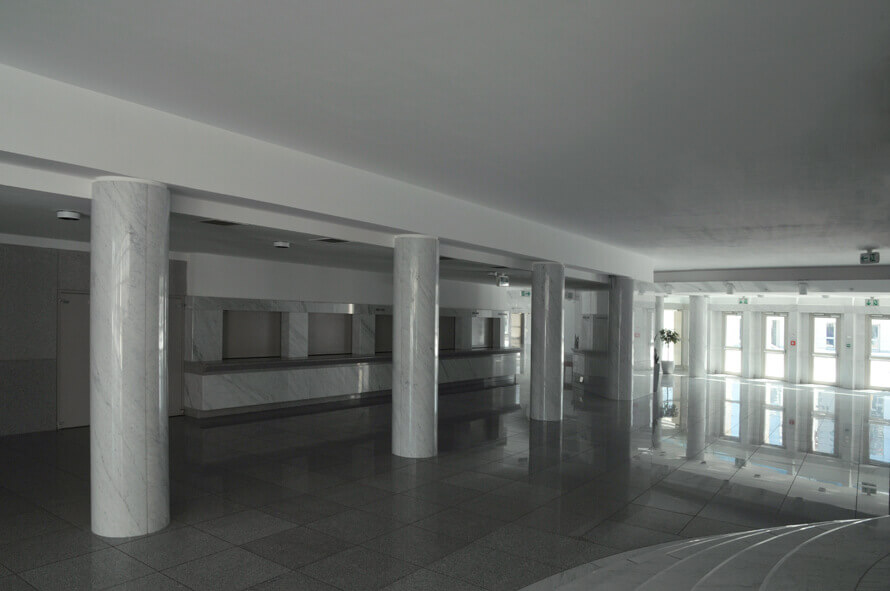 source: www.theatre-architecture.eu
source: www.theatre-architecture.eu
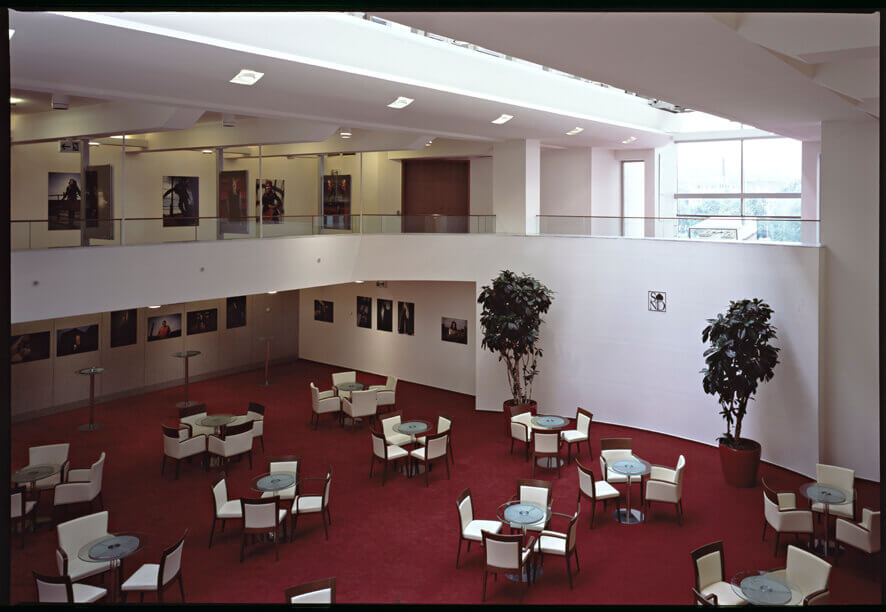 source: www.theatre-architecture.eu
source: www.theatre-architecture.eu
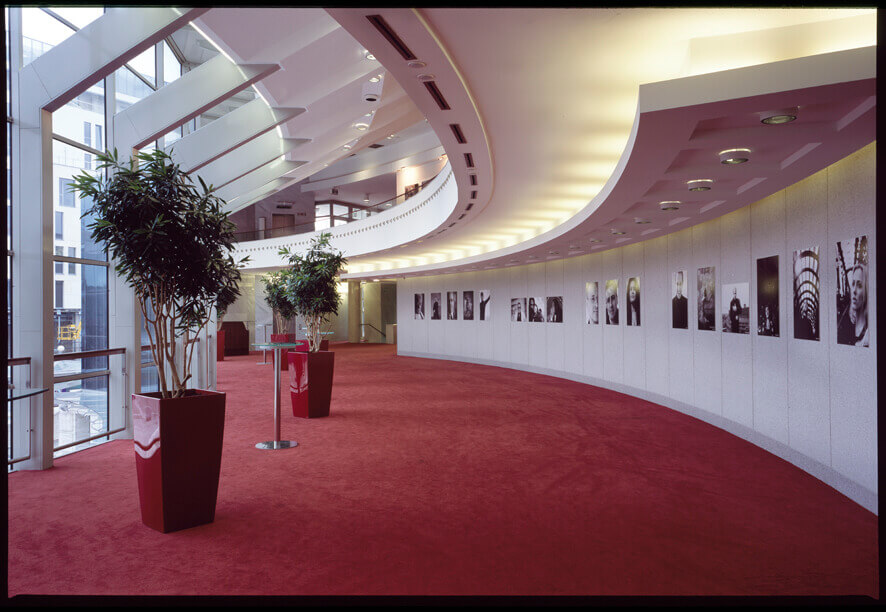 source: www.theatre-architecture.eu
source: www.theatre-architecture.eu
The building has seven floors, more than two thousand rooms and three main halls (Opera and Ballet Hall, Drama Hall, Studio). The new Slovak National Theatre building also features a restaurant, club, cafes and kitchen.



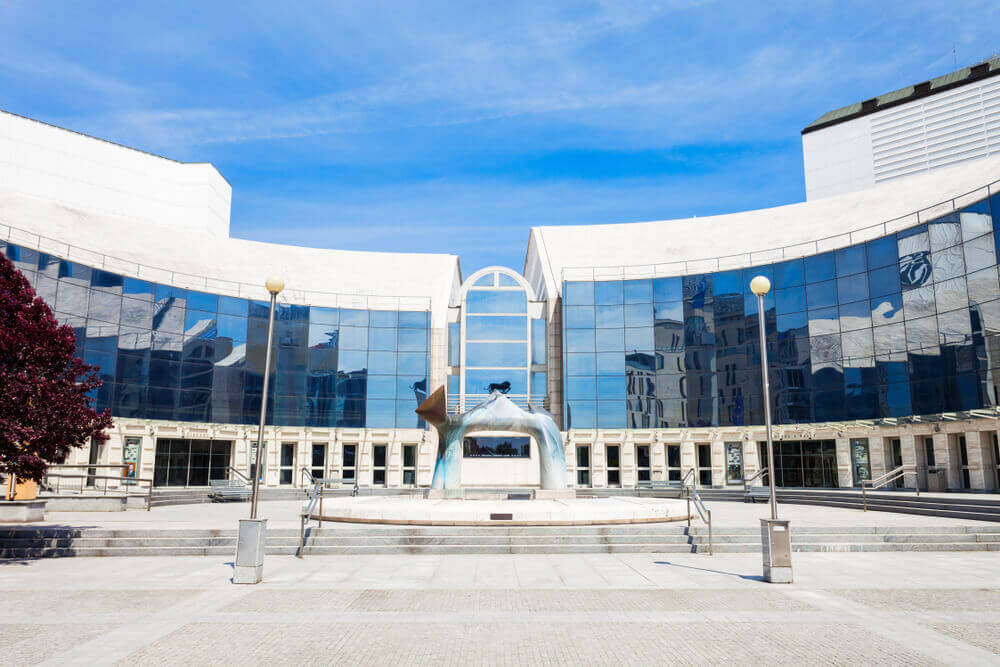
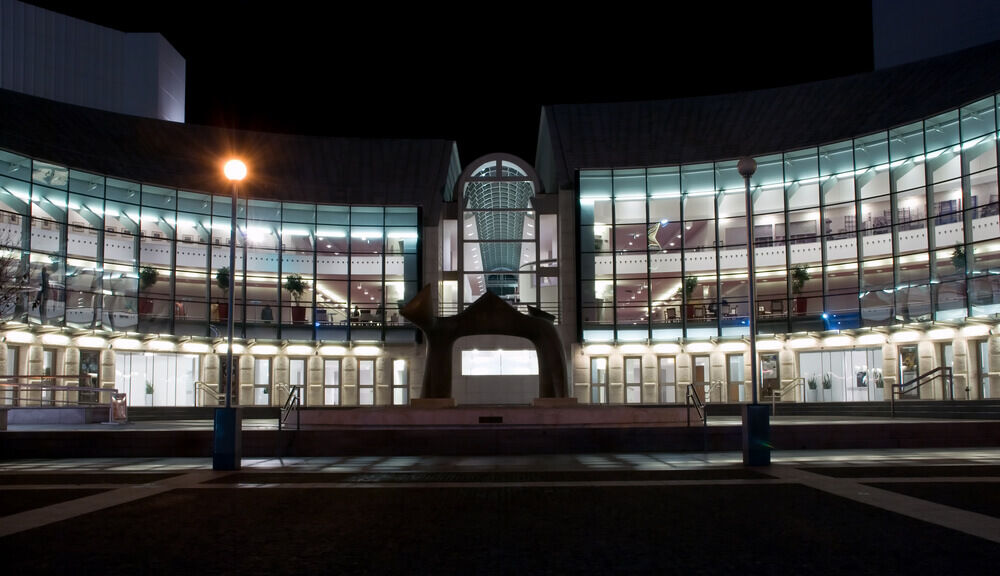
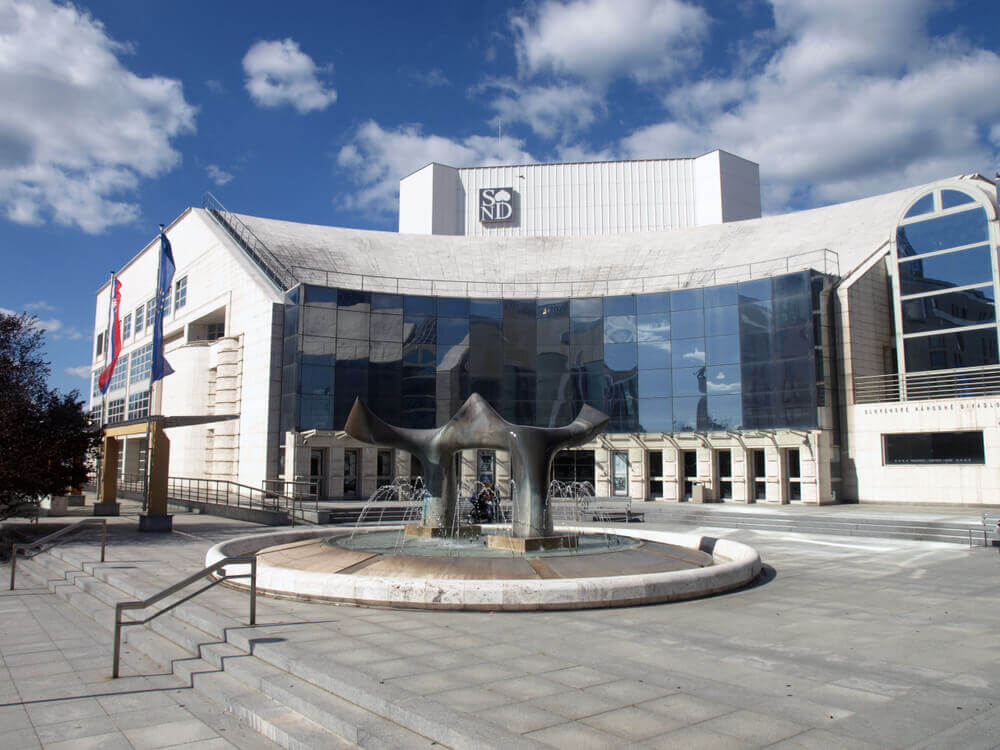
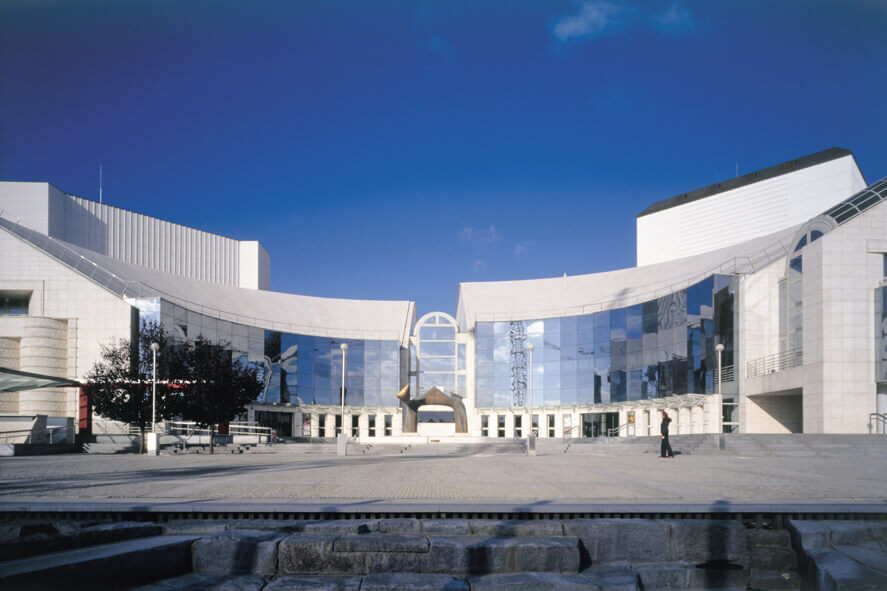 source: www.theatre-architecture.eu
source: www.theatre-architecture.eu
The architecture of the Slovak National Theatre building is timeless, with elements of postmodern architecture with technical elements. According to the authors, the building is supposed to evoke an industrial impression, i.e. they understood the theatre as an "art factory". Towards the square, the authors designed the shape of the building as open arms inviting visitors to the theatre. In front of the theatre at the main entrance there is a fountain with a sculpture, which also enhances the overall artistic impression at the entrance to the theatre.



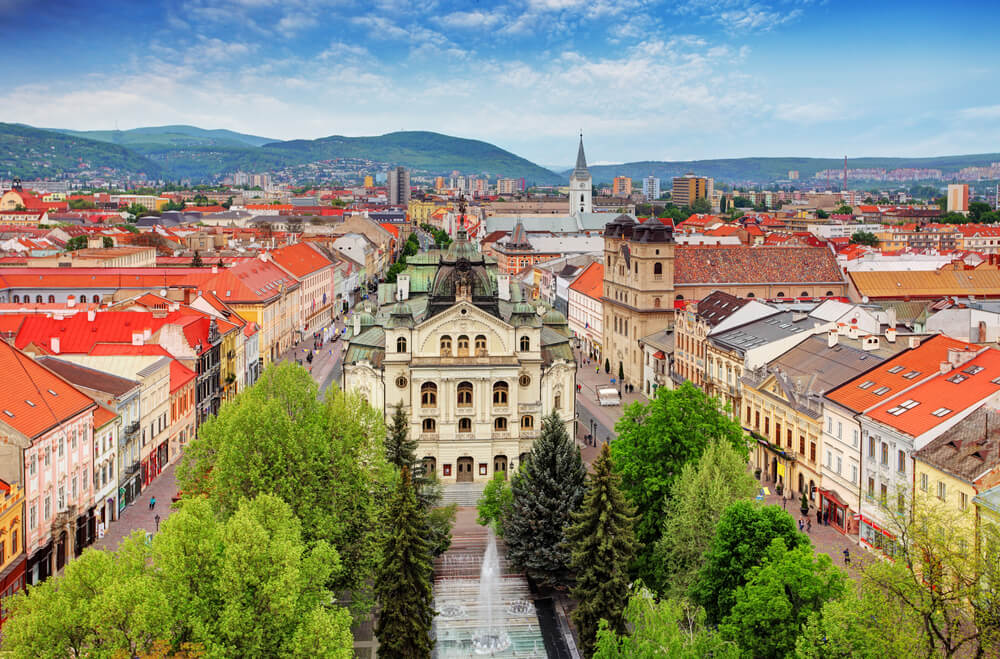
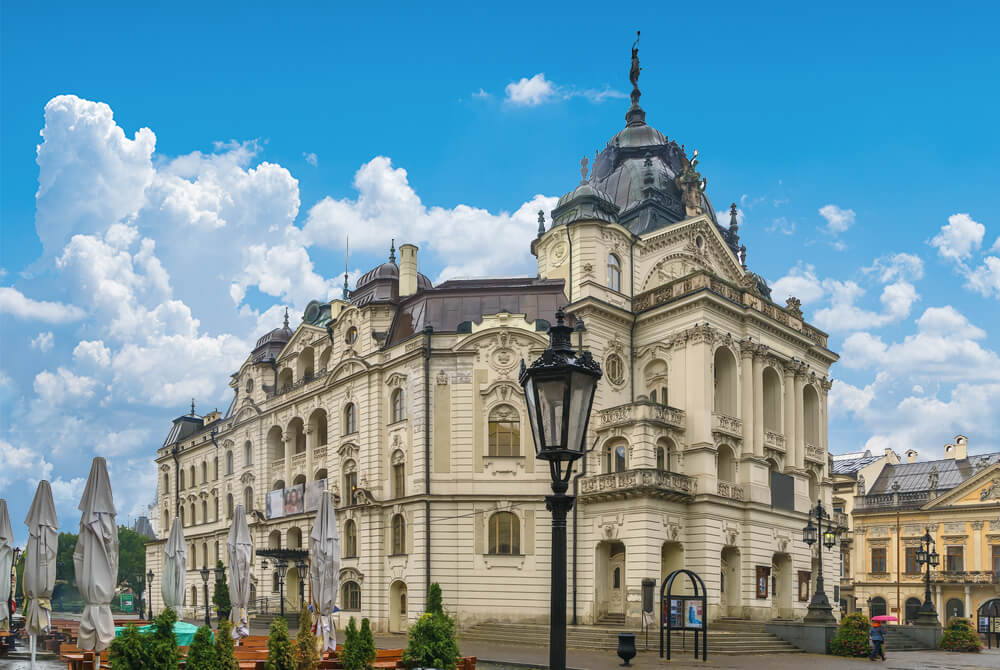
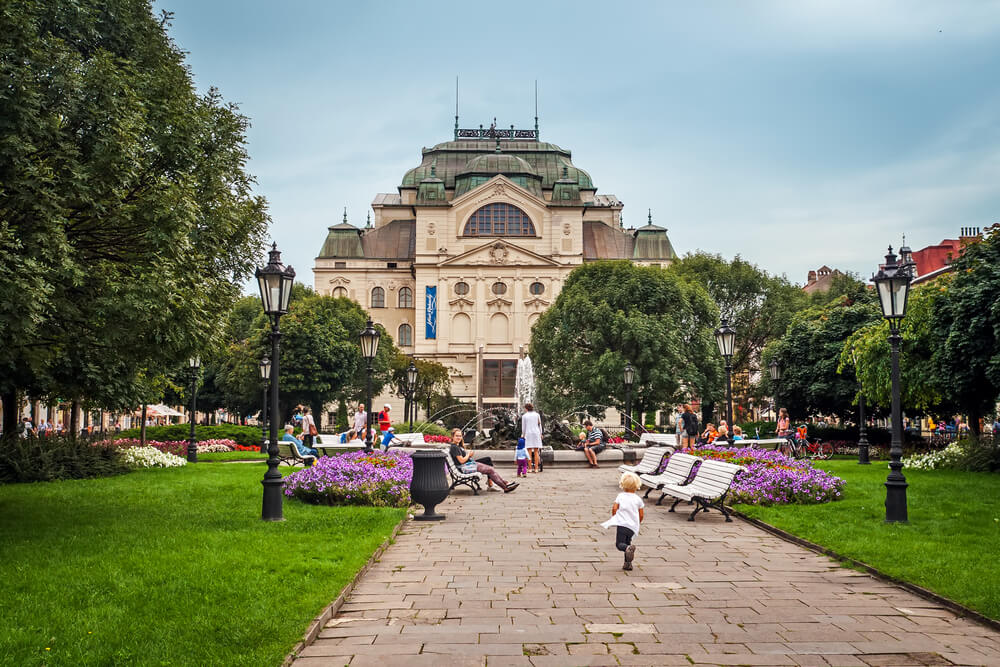
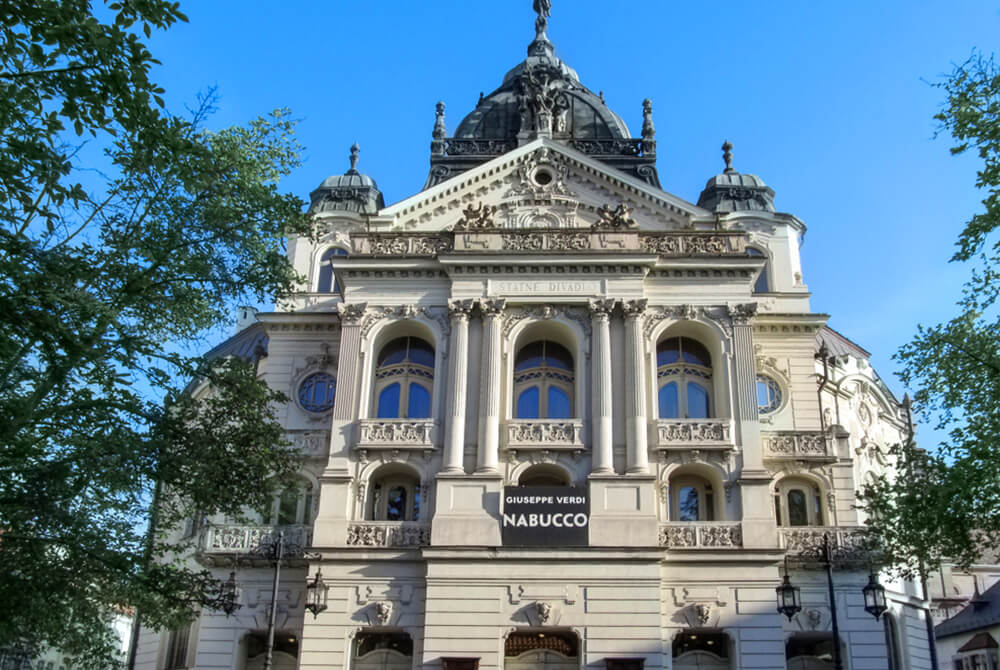
The building of the State Theatre was built in the years 1897 - 1899 in the Neo-Baroque style according to the project of Adolf Lang A. Steinhardt on the site of the former theatre building, built in the years 1788-1790. Originally, the town hall stood in this central area of Main Street in Kosice. It is an architecturally exceptional building, the dome of which is decorated with an authentic copy of the sculpture of Aurora - the friend of the muses.



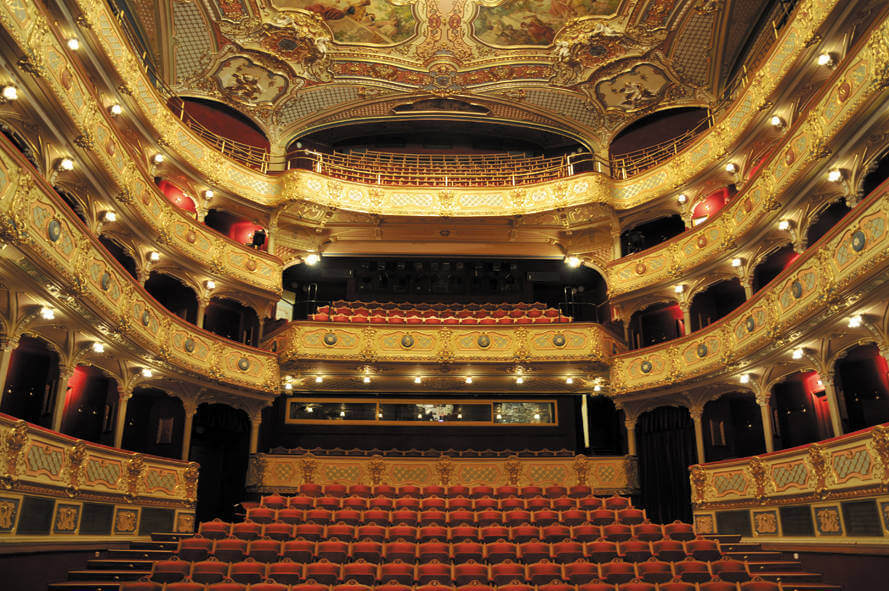 source: www.theatre-architecture.eu
source: www.theatre-architecture.eu
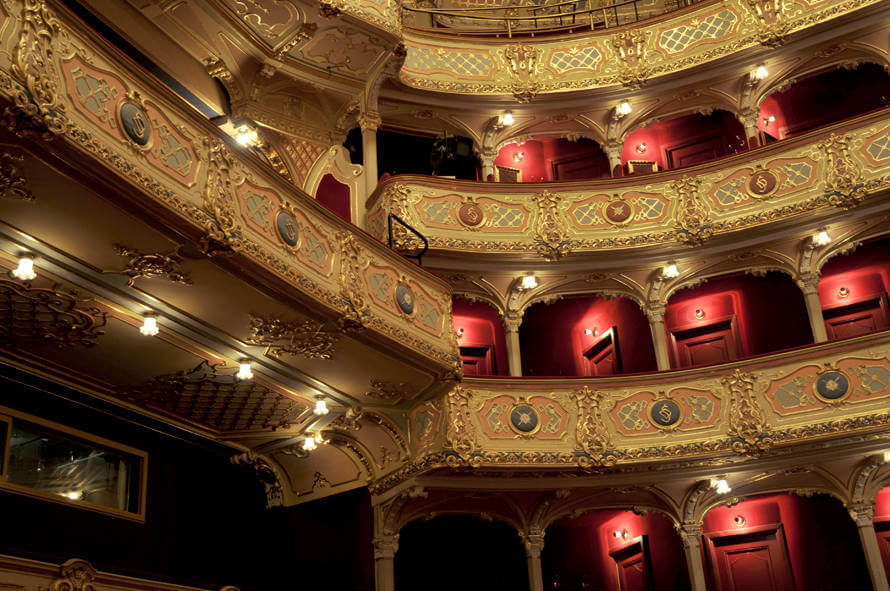 source: www.theatre-architecture.eu
source: www.theatre-architecture.eu
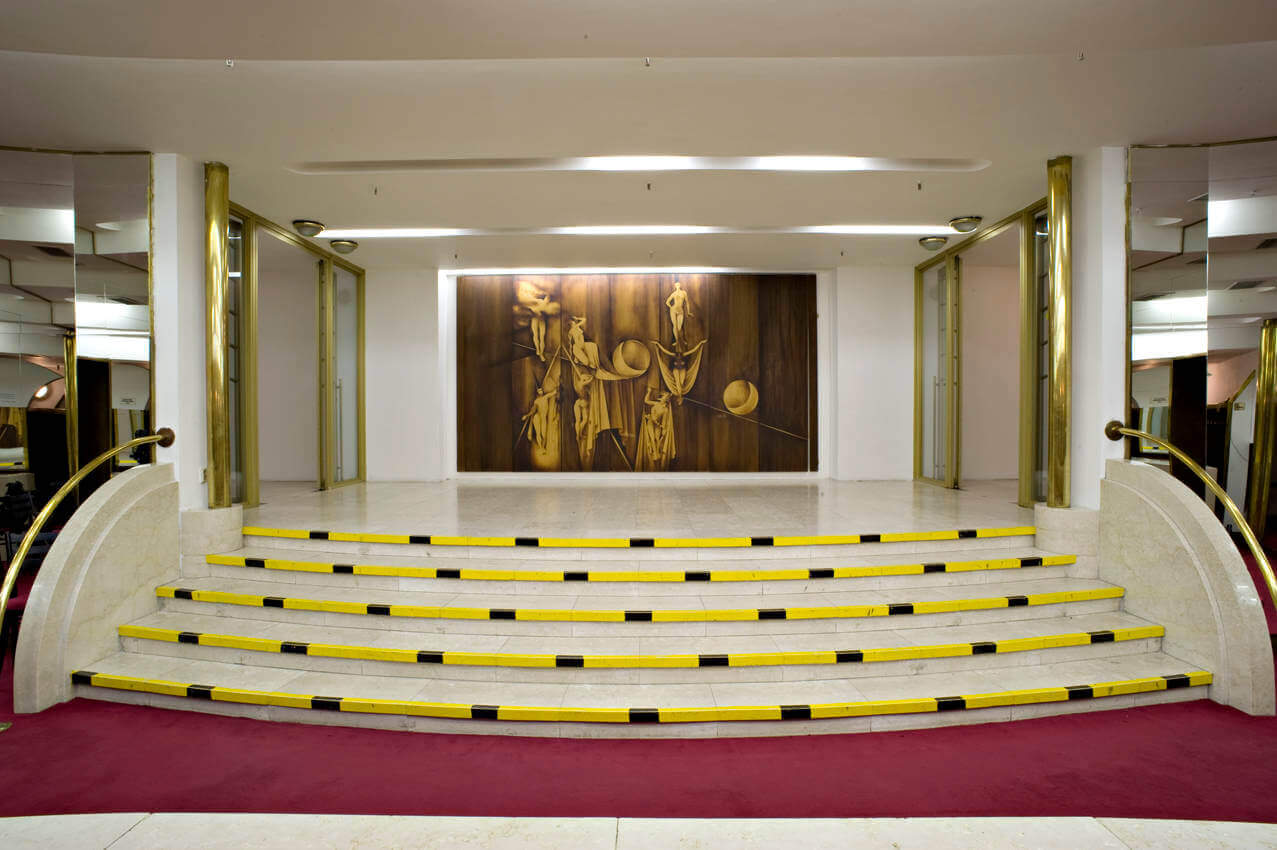 source: www.theatre-architecture.eu
source: www.theatre-architecture.eu
The aspect of the theatre has a lyre-like shape and is characterised by rich sculptural and ornamental decoration. The dome of the main hall is decorated with scenes from Shakespeare plays.



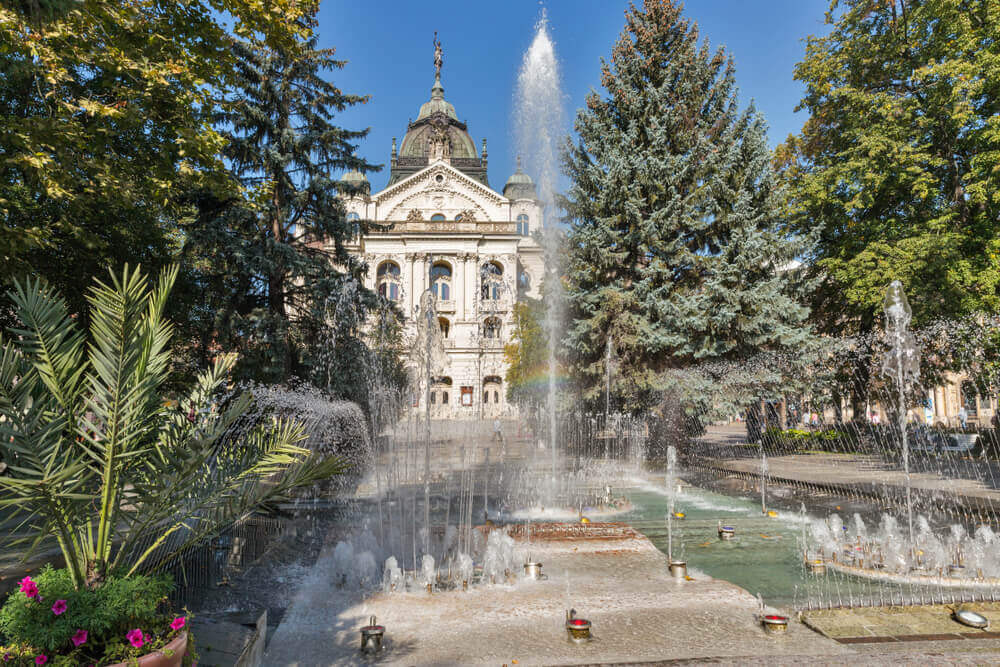
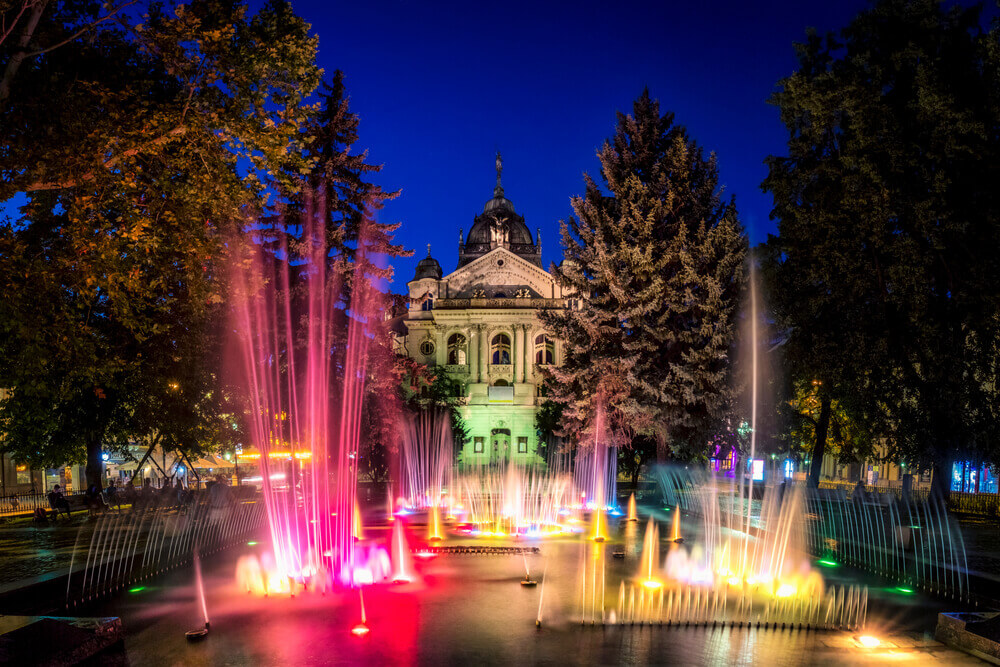
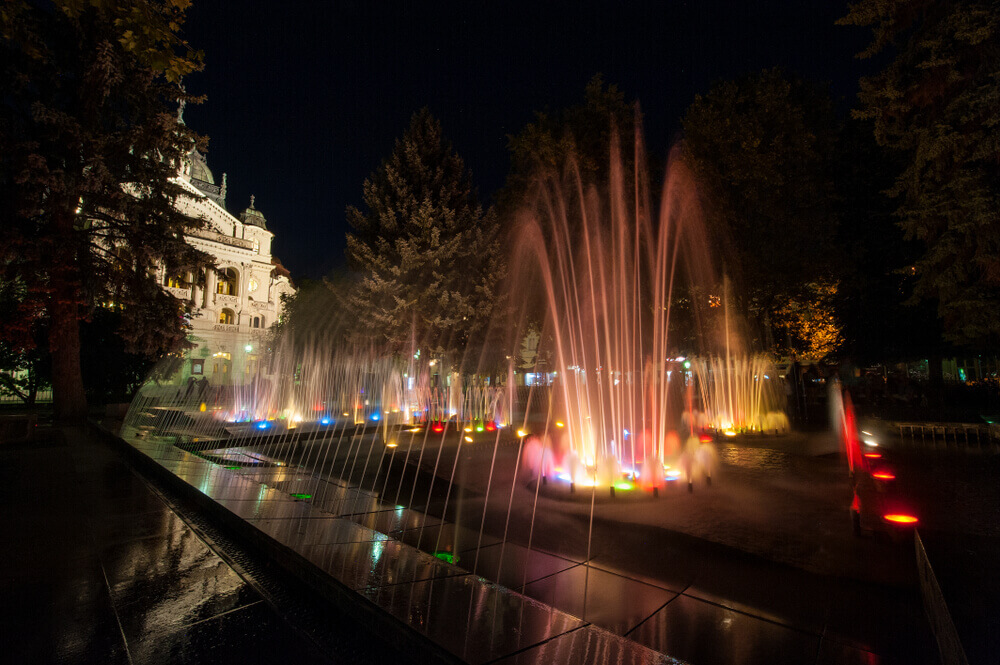
The attraction of the public space in front of the theatre building is the singing fountain. When playing music, the water spray and the coloured lighting of the fountain are regulated according to the tones of music being played. Its uniqueness also lies in the fact that it is the oldest singing fountain in the former Czechoslovakia. It was built in 1986 and twenty years later reconstructed it to its current form.



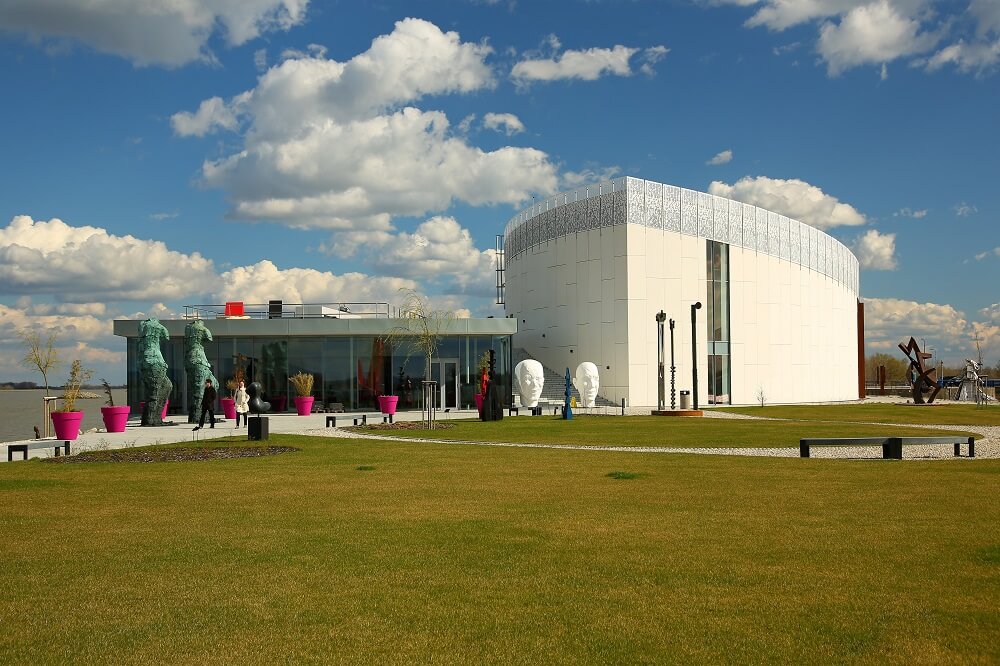
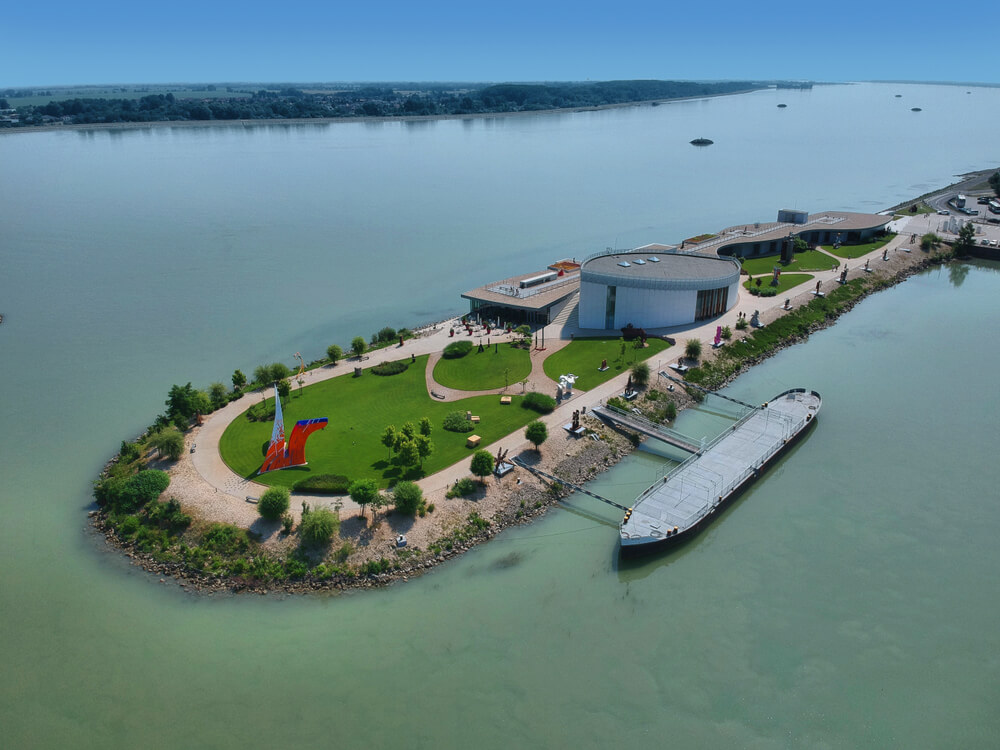
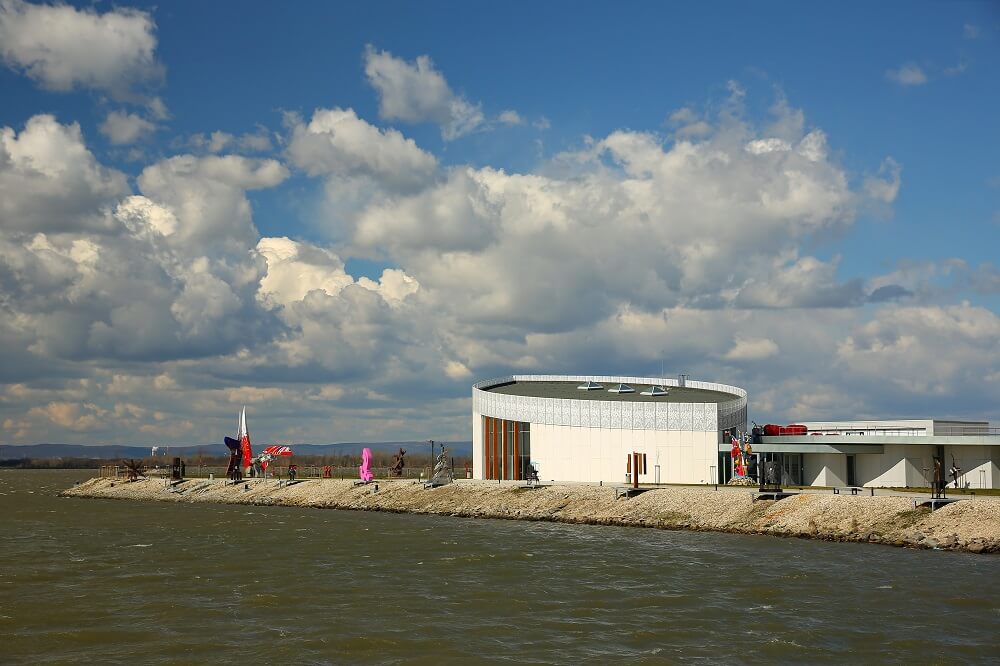
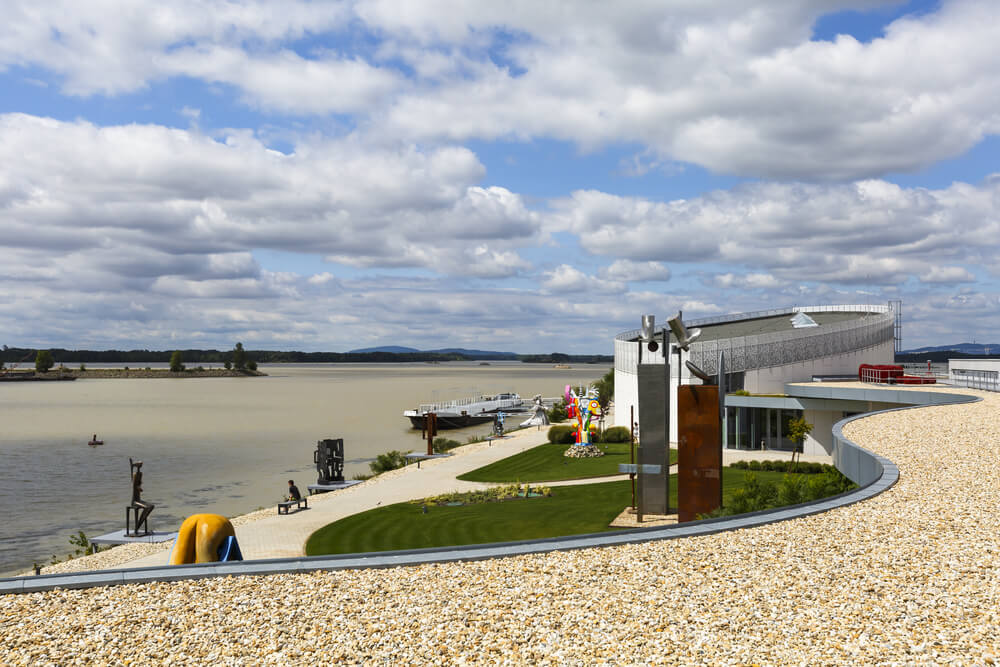
Danubiana is a museum that was built at a unique location, on a green meadow, on a peninsula on the Danube River in Cunovo. It was completed in the year 2000 and was created at the initiative of the Dutch businessman, collector and patron of the arts Gerard Meulensteen and Slovak Vincent Polakovic. As it has become a favourite place for lovers of modern art, its completion was opened in 2014.



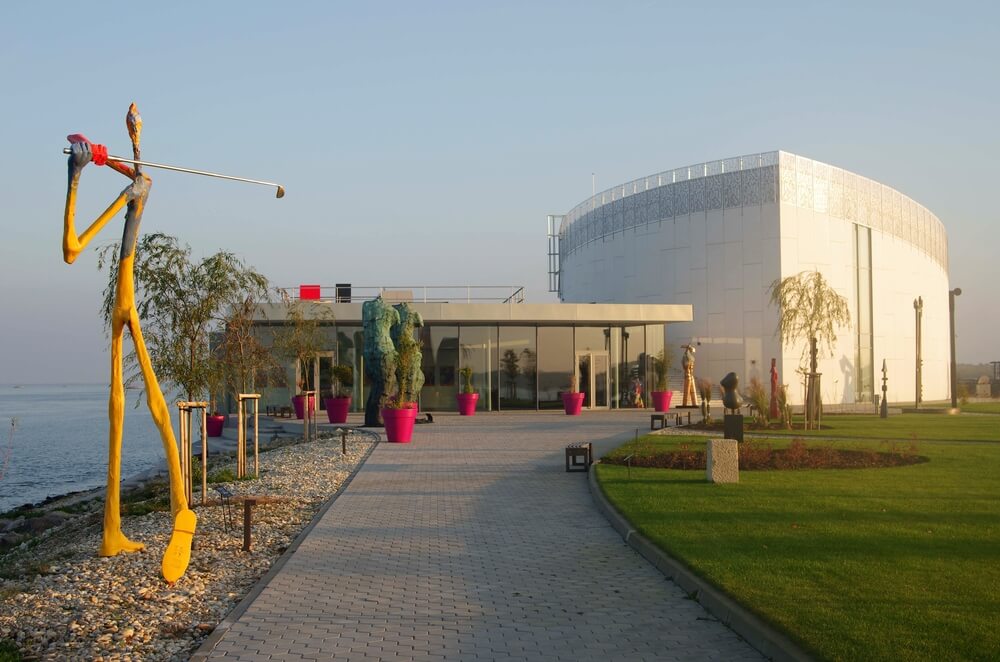
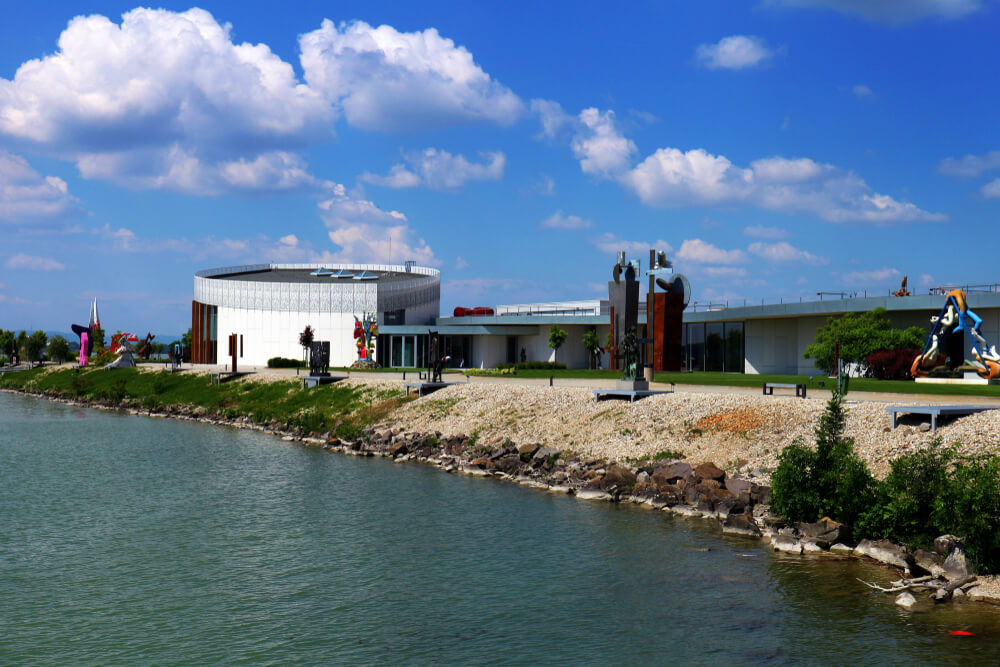
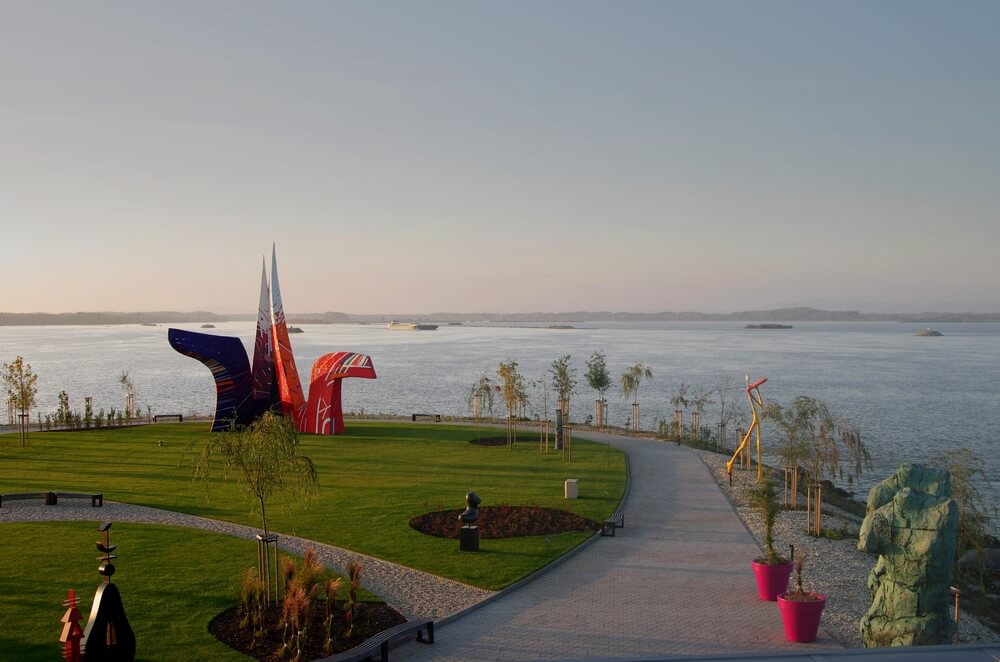
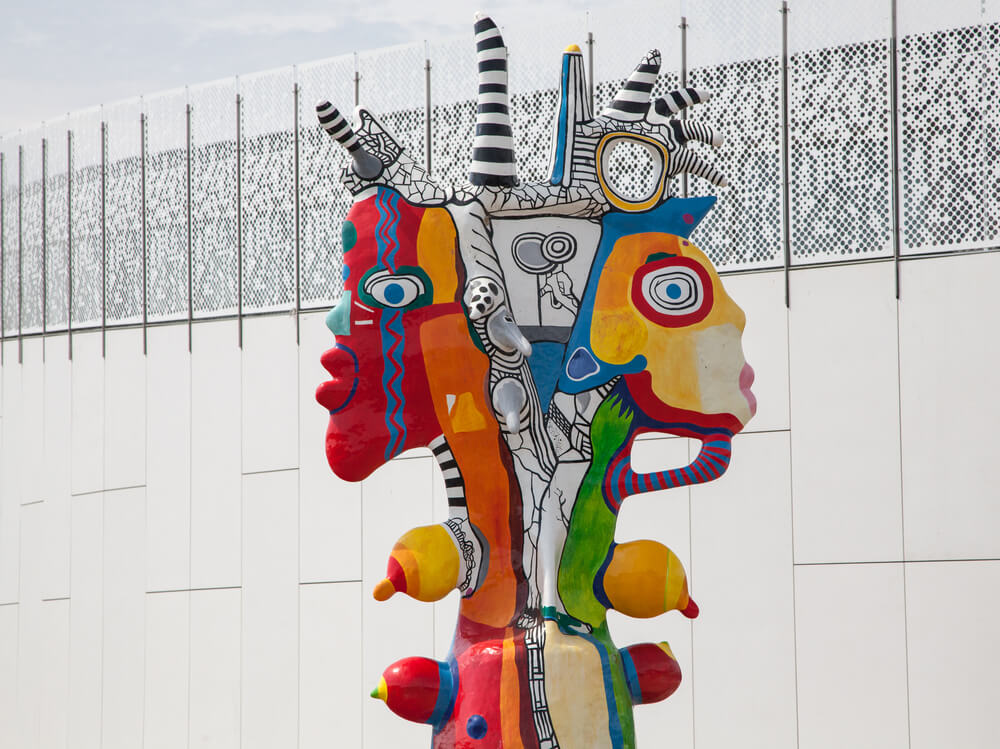
The author of the original museum building, with an interesting lens shape, is the architect Peter Zalman and the author of the museum completion is the architect Jan Kukula. His completion design won a competition of Slovak and Dutch architects, organised by the Dutch businessman G. Meulensteen. Architect Kukula decided to expand the museum by adding new buildings along the Danube river connecting them to the original museum building. The museum also includes an outdoor sculpture park, with installations by famous Slovak sculptors. In 2014, the museum won “Building of the Year 2014” award. Today, the museum is already owned by the state, as Gerard Meulensteen decided to dedicate the museum to Slovakia before its completion, which was already funded by the Slovak government.



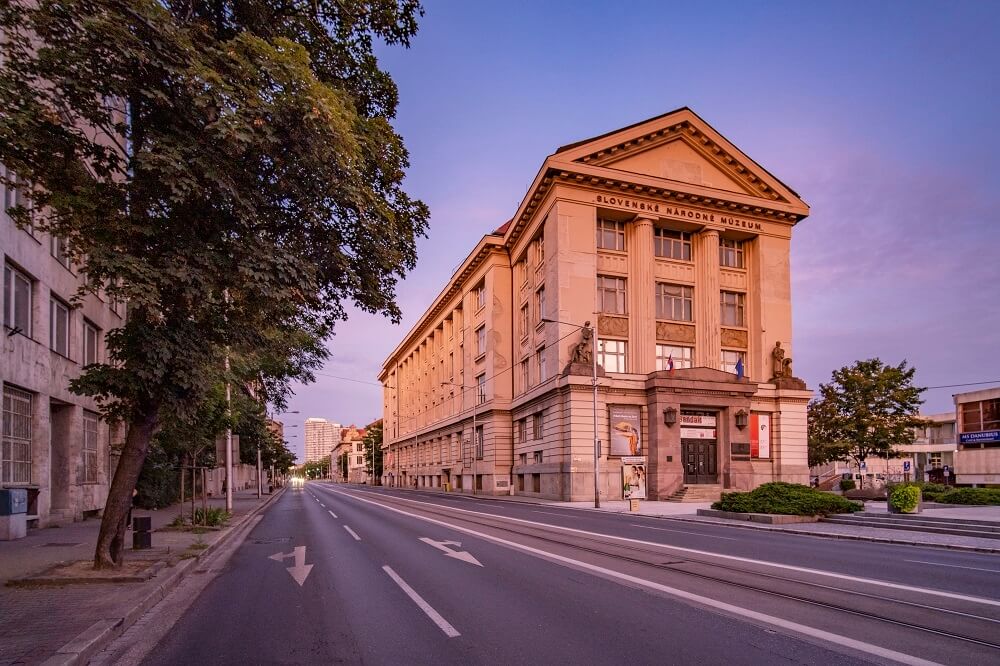
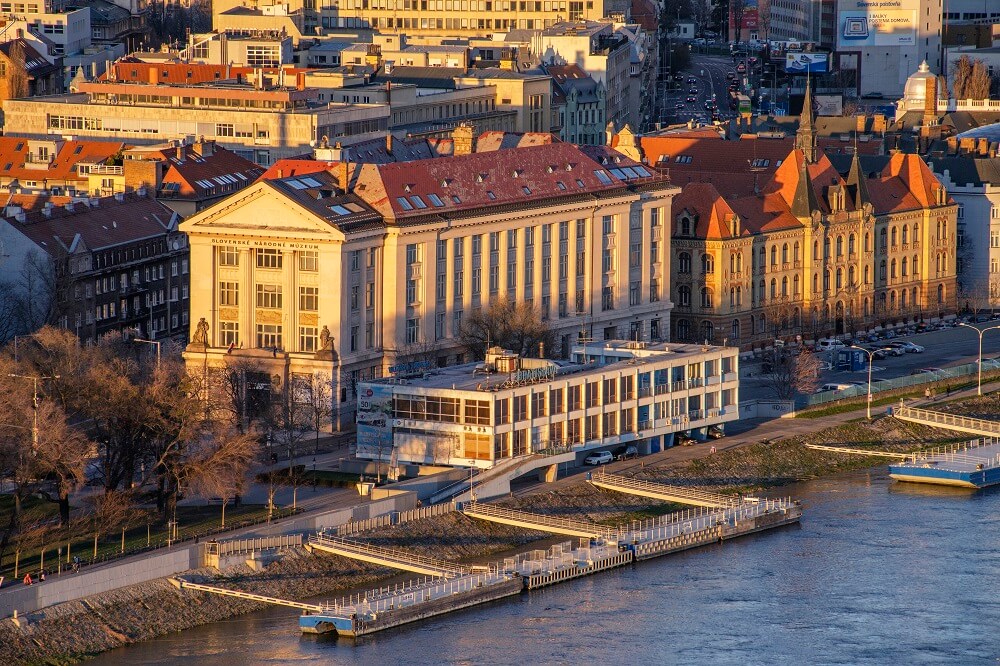
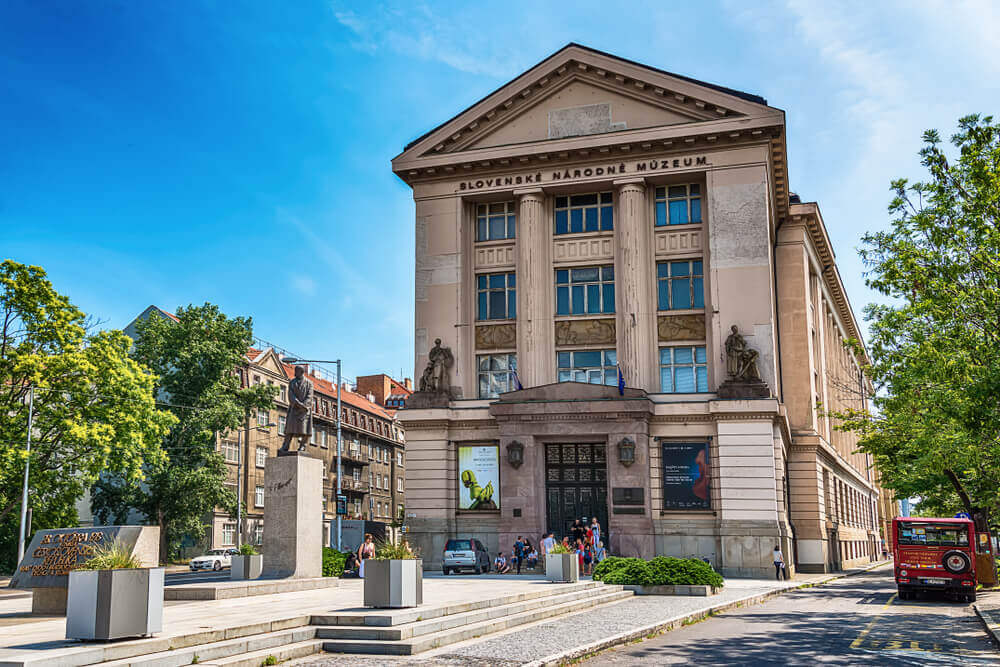
This elegant building is located on the Danube embankment in Bratislava and is the work of a prominent Slovak architect Milan Michal Harminc, who also built hotel Carlton in Bratislava, for example. The building was inaugurated in 1928 and was built based on the results of an architectural competition won by architect Harminc. It is a three-storey symmetrical building with a pair of columns on the façade and a main entrance with dominant doors with bronze panels.



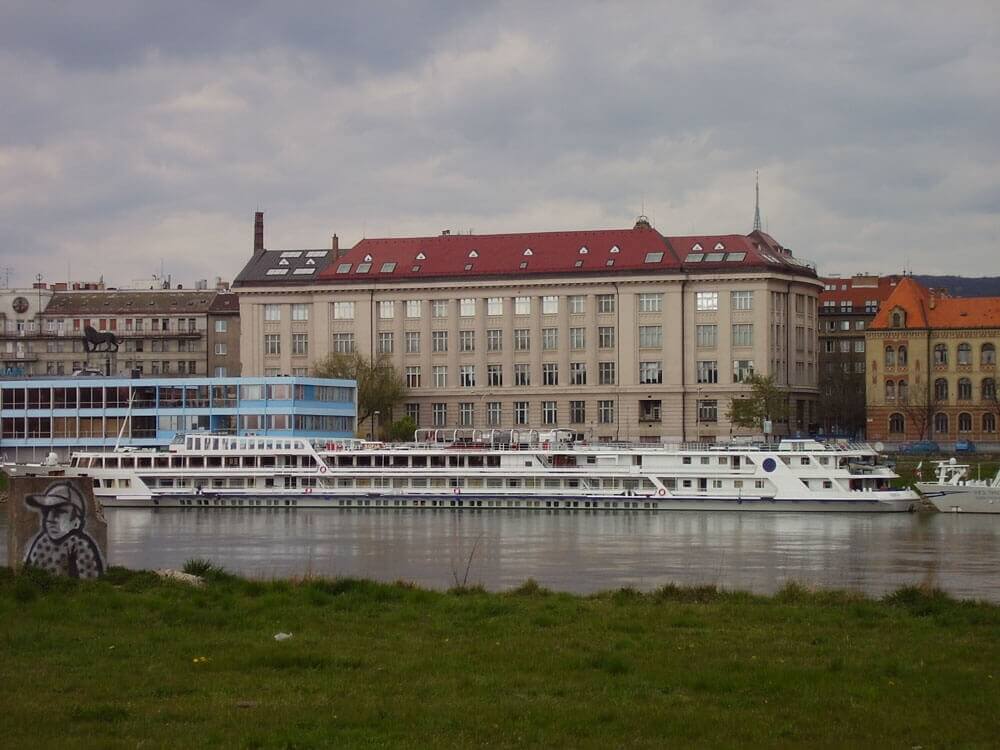
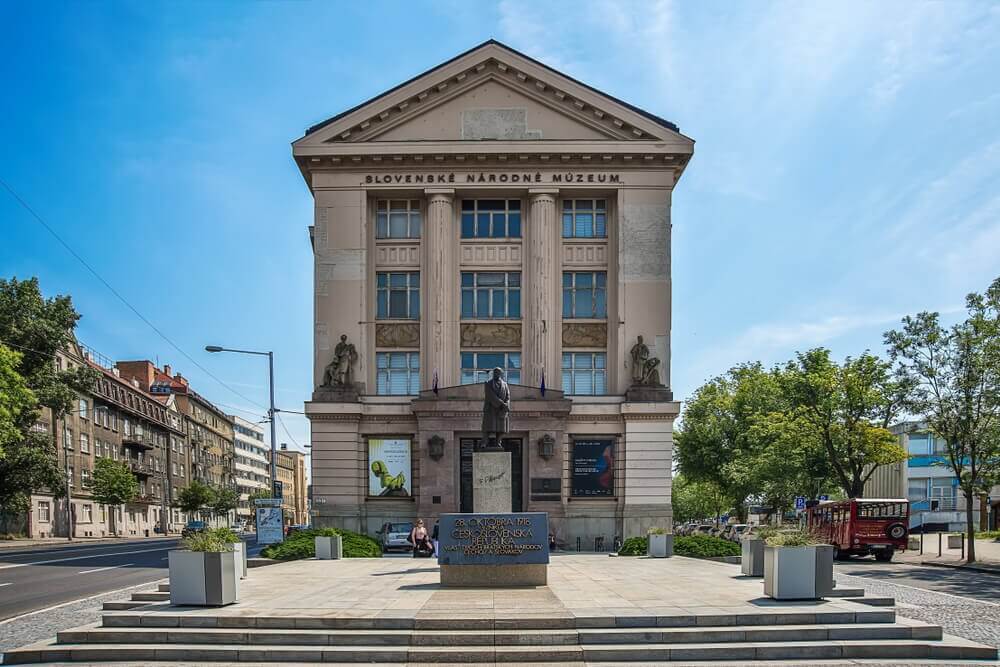
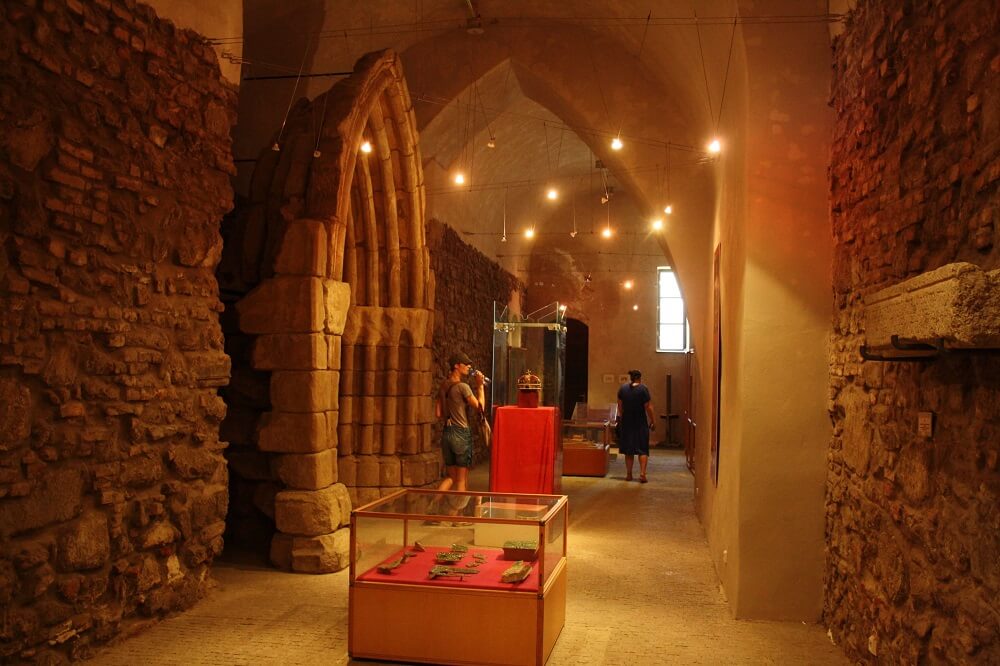
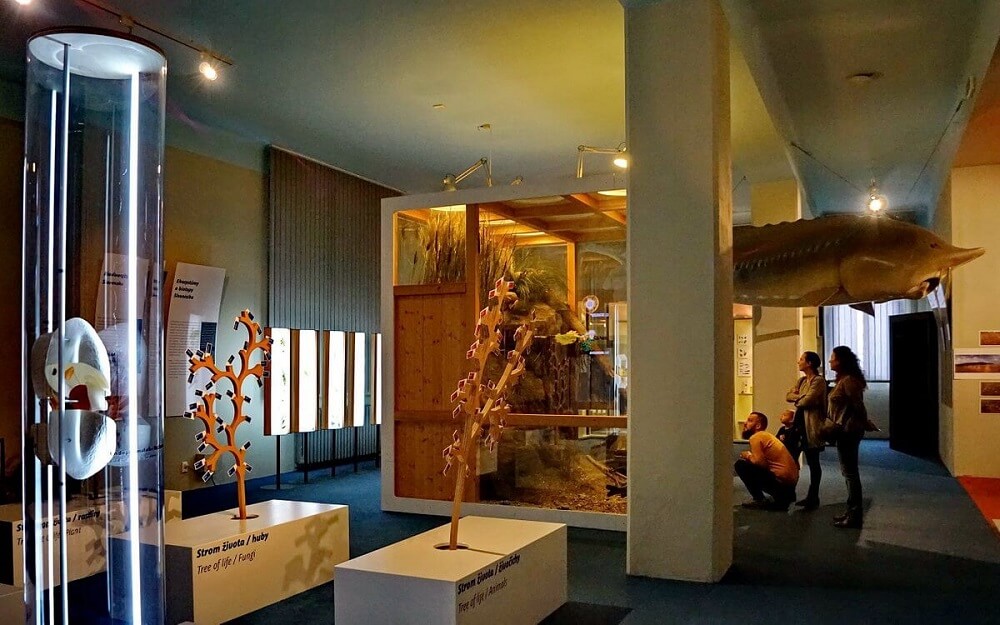 www.tripadvisor.co.nz
www.tripadvisor.co.nz
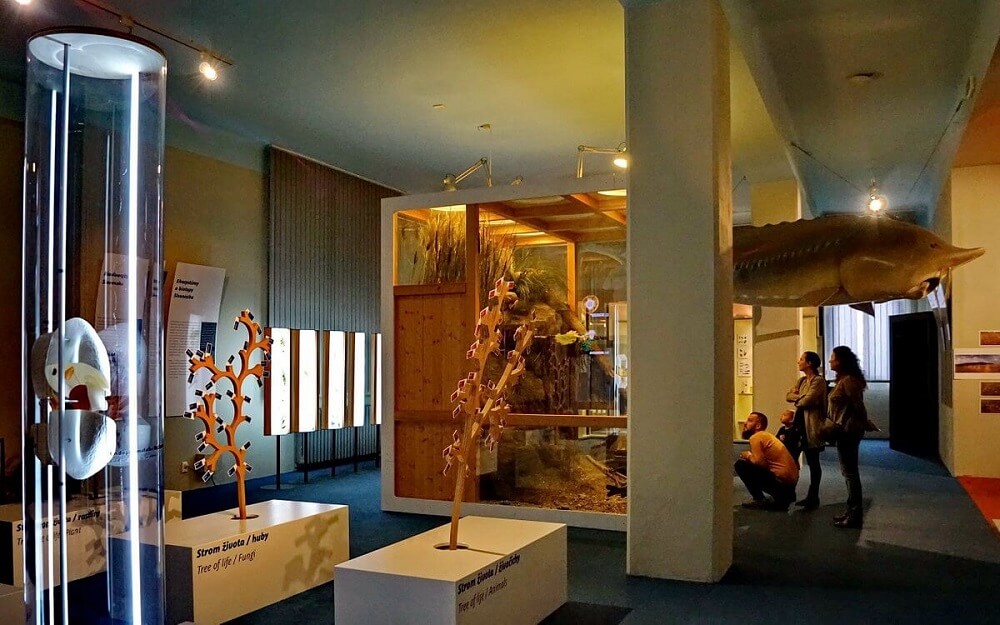 www.tripadvisor.co.nz
www.tripadvisor.co.nz
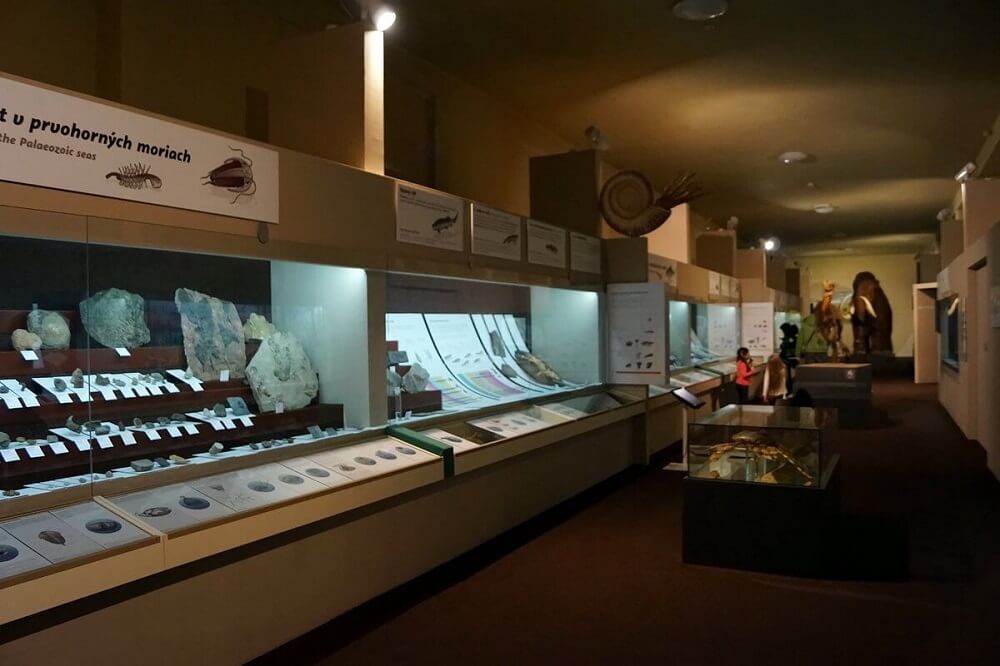 www.tripadvisor.co.nz
www.tripadvisor.co.nz
On the ground floor there are exhibition spaces and a lecture hall. There are 26 smaller exhibition halls on the 2nd and 3rd floors. The architect also placed great emphasis on interior decoration. The building is still beautiful after almost 100 years and is one of the few originally preserved buildings from the 1920s.





 www.novasynagoga.sk
www.novasynagoga.sk
The cultural centre is an example of remodelling an original historic building. It is a building of a synagogue in Zilina, which after reconstruction is used for various cultural activities. This synagogue was one of the most beautiful and, in terms of architecture, one of the most important Jewish buildings in Slovakia.



 www.novasynagoga.sk
www.novasynagoga.sk
 www.novasynagoga.sk
www.novasynagoga.sk
 www.novasynagoga.sk
www.novasynagoga.sk
The original domed building of the synagogue was designed by the world-famous German architect Peter Behrens and was completed in 1931. Since 1963, it has been a national cultural monument. The synagogue has been used as a religious stand by Jews for a few years only. Later it served as a grain and tyre warehouse and later after remodelling the interior as a theatre or cultural house.




 www.novasynagoga.sk
www.novasynagoga.sk
 www.novasynagoga.sk
www.novasynagoga.sk
 www.novasynagoga.sk
www.novasynagoga.sk
Since the beginning of the 21st century, it has been empty and dilapidated, so the enthusiasts of the Behrens Synagogue came together and began saving this unique architectural monument on their own from 2012 onwards. Its reconstruction was only funded by donations, collections and small grants, but they succeeded and in 2017 it was ceremoniously opened. The aim of the reconstruction was to sensitively remove all deposits upon the original Behrens architecture. Today it serves as a cultural institution and the most diverse cultural activities take place here. Part of the restoration of the synagogue was to come up with a way to thank the people who had contributed gifts or work to restore it. In the end, the authors came up with the idea that the list of three thousand people who helped with gifts or work was heard live at the opening as part of Marek Piacek musical composition. You may still hear this song within the wall of the synagogue, just put your ear to the wall.



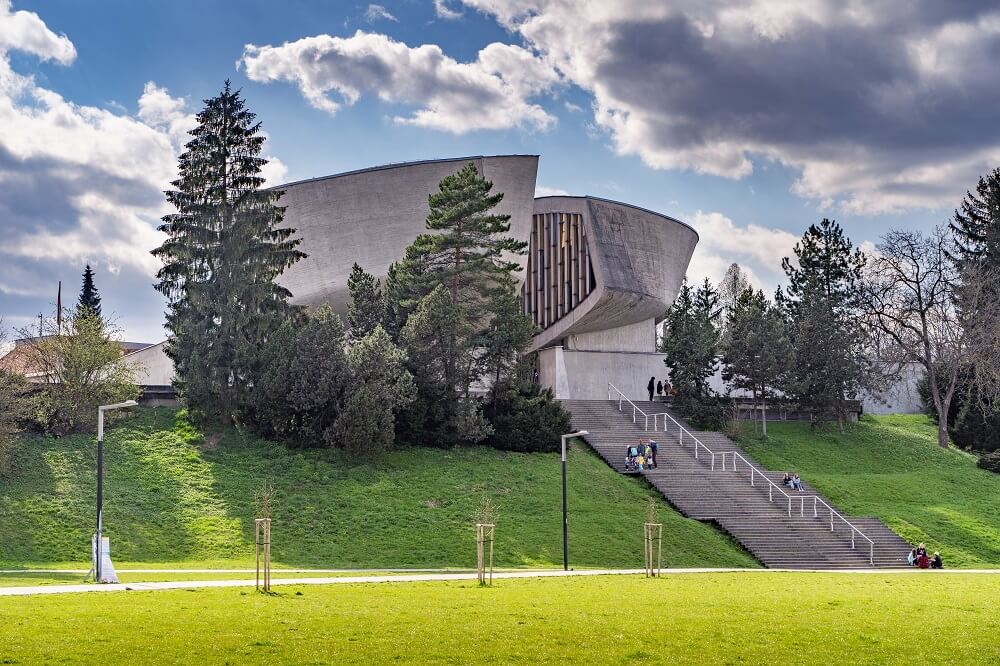
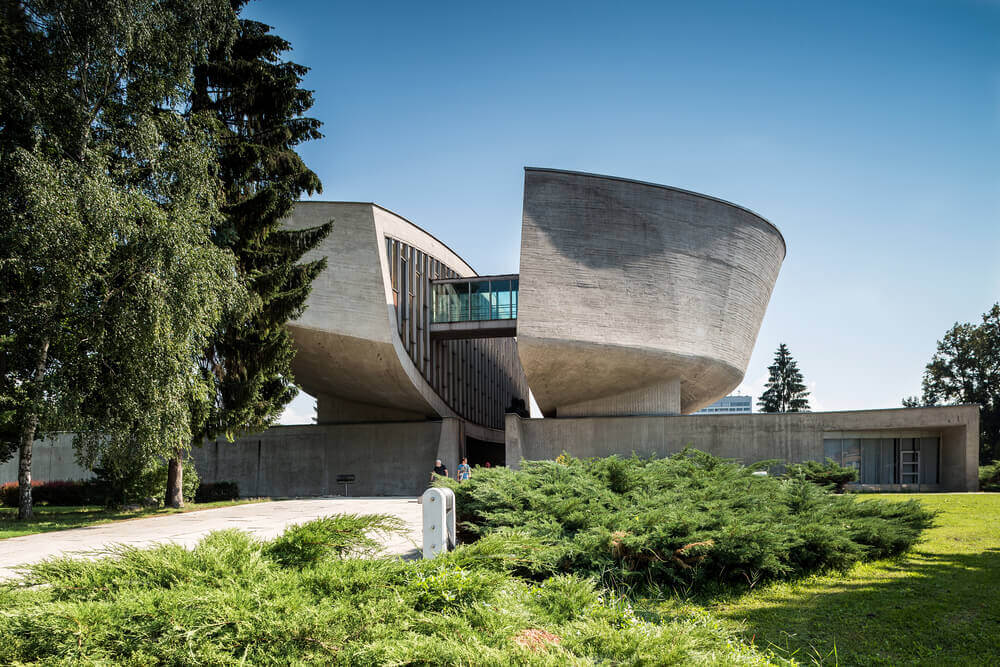
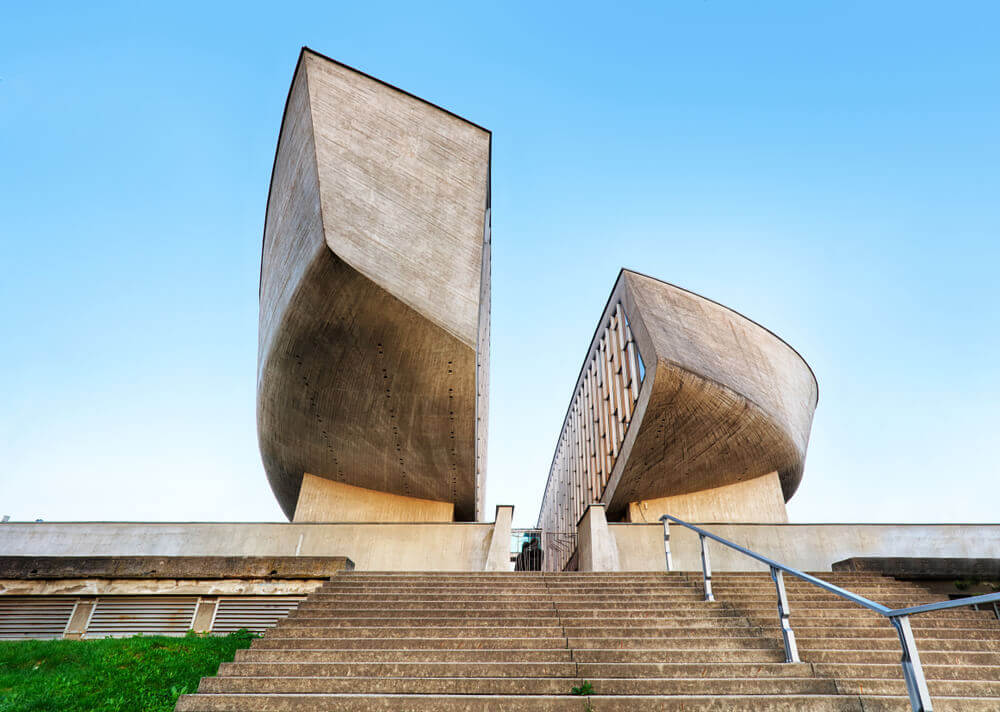
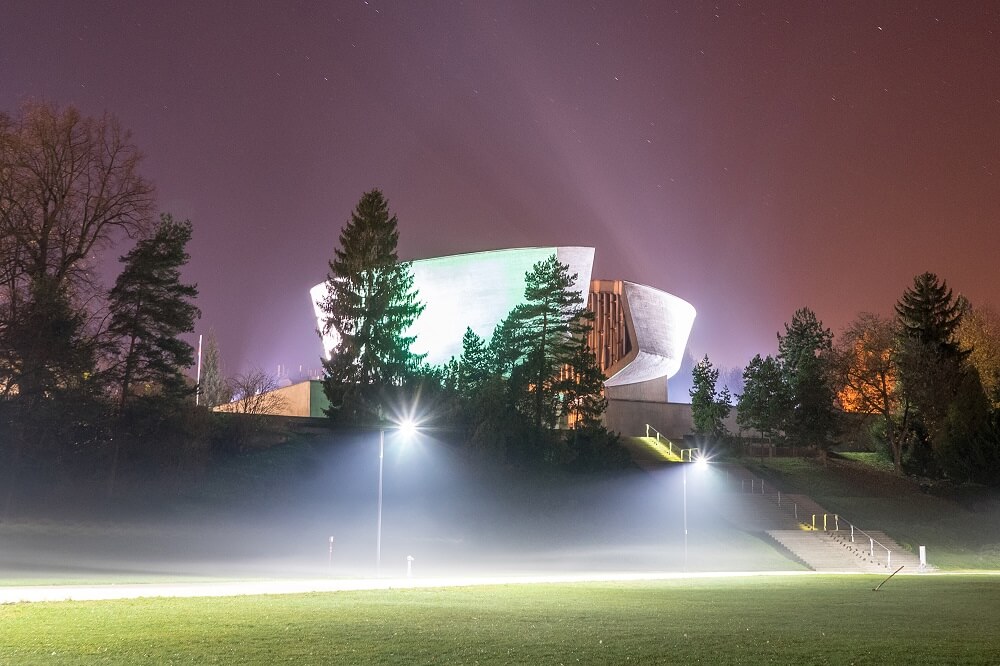
This building is certainly familiar to many of you, for instance from television, as it is a popular place where reverent memories are held in connection with Slovak National Uprising celebrations. The erection of the museum building arose from the need to document and, above all, to preserve documentation on the active participation of Slovaks in the fight against fascism and on the suffering, sacrifices and losses caused to humanity by Nazism during the Second World War.



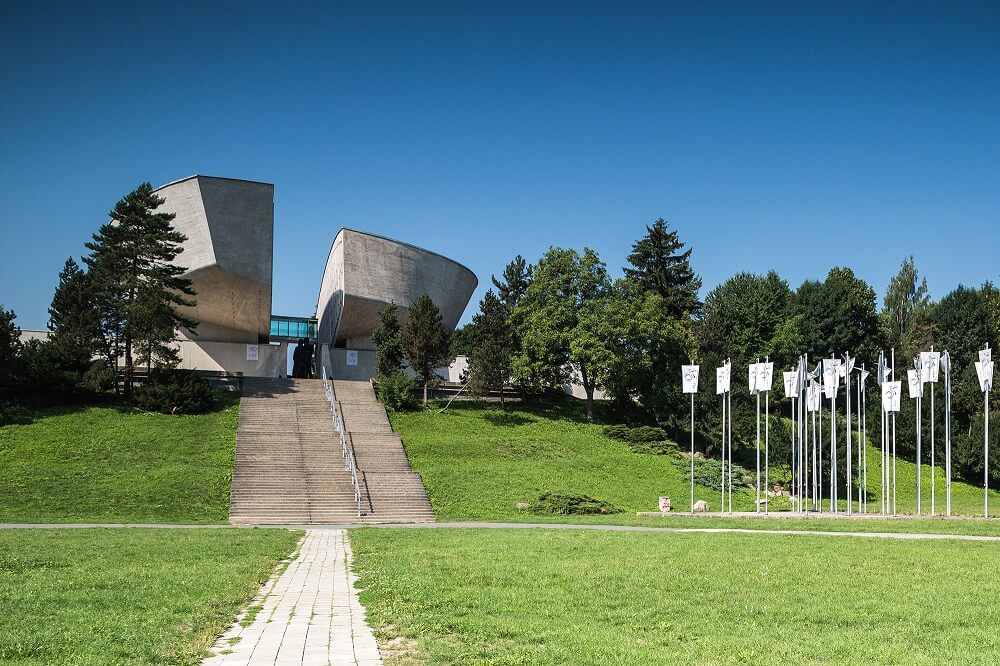
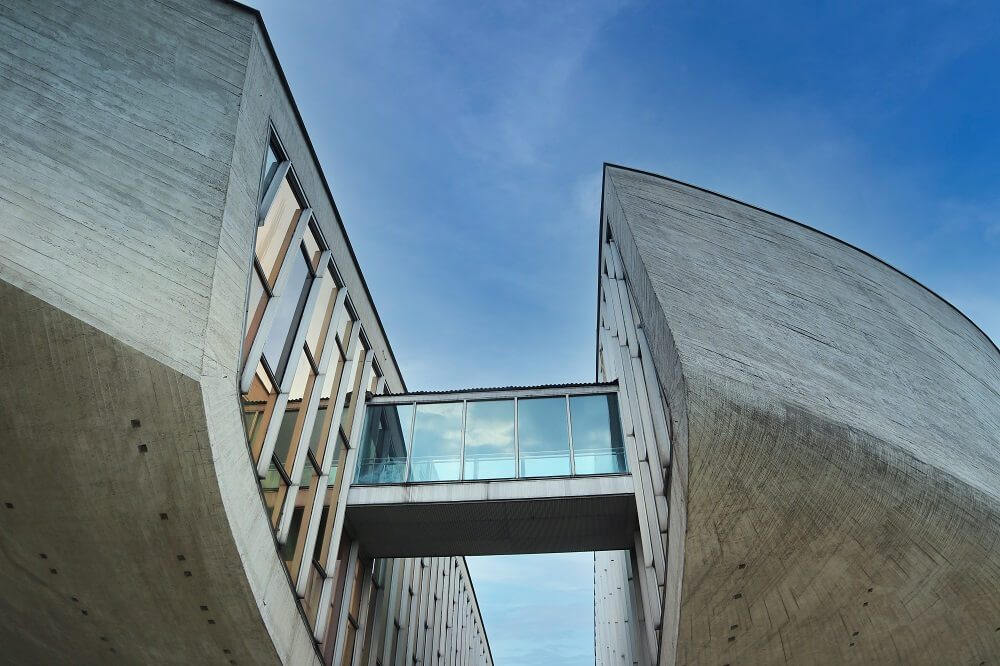
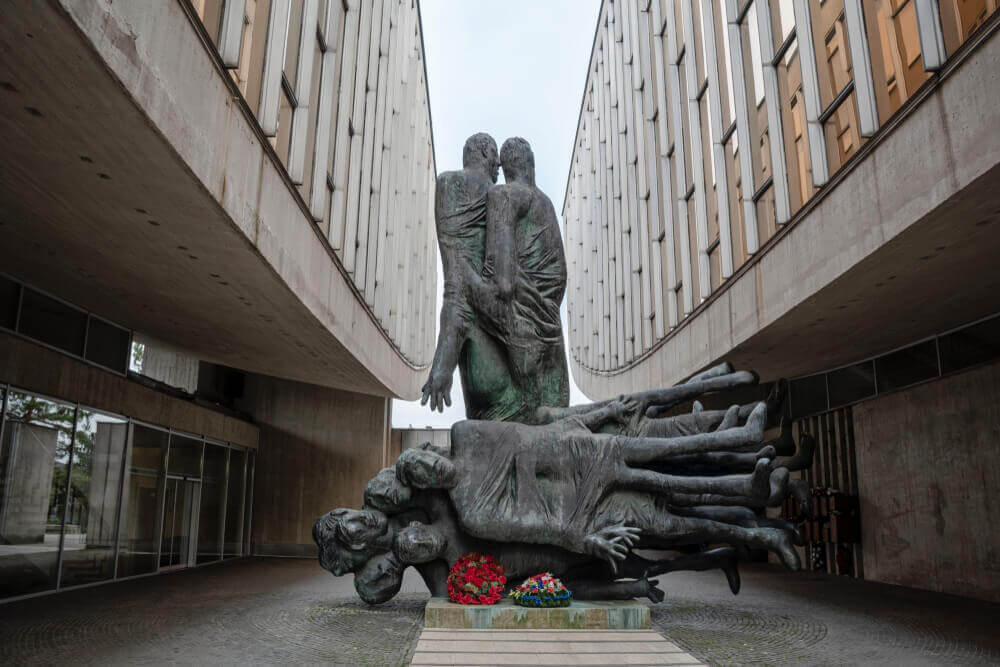
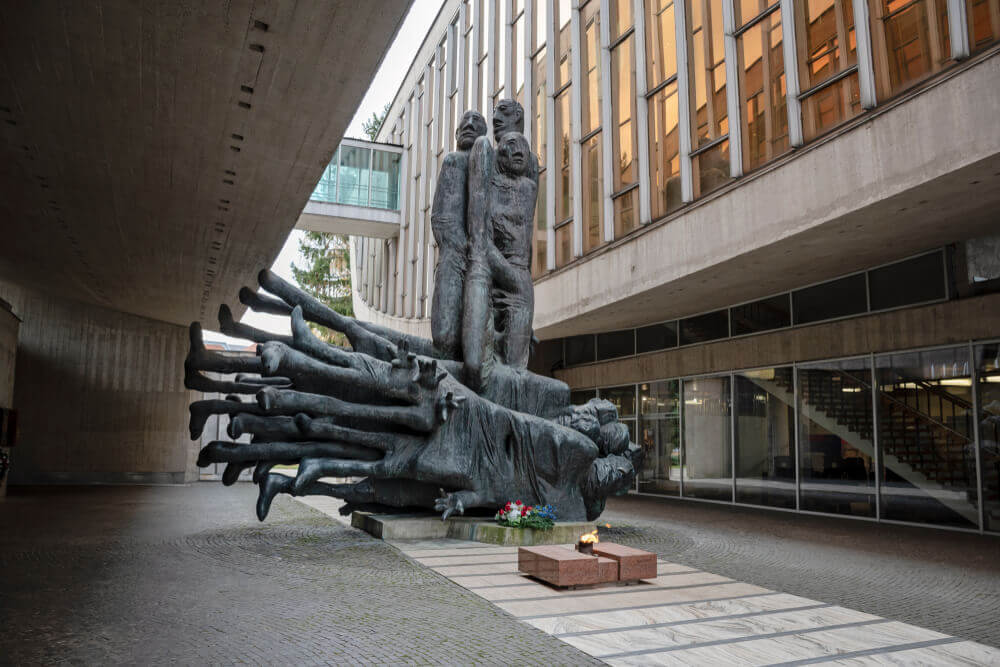
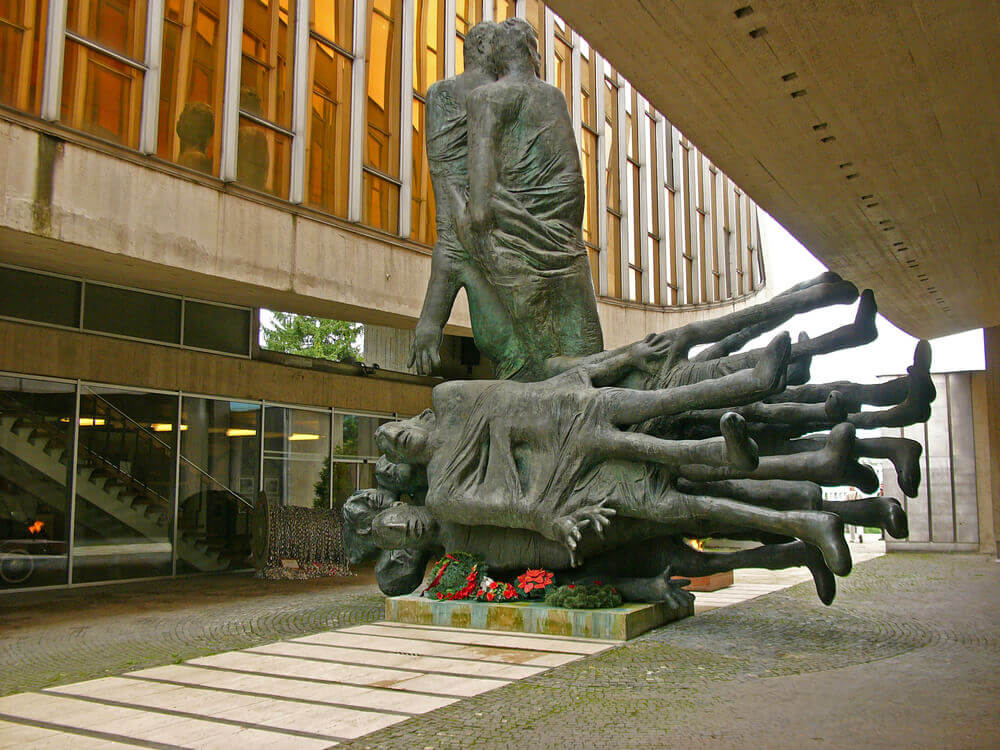
The appearance of the museum emerged again from architectural competition and was won by the design of architect Dusan Kuzma, who designed the museum building as a memorial. The co-author of the monument is the academic sculptor Jozef Jankovic, who greatly influenced the future appearance of the monument and is also the author of the sculpture "The victims warn", which is located at the entrance to the building. The monument has a special, even sculptural figure and is an example of a beautiful combination of architecture and art, as well as a monument and a museum. The museum was completed in 1969 and in 1982 the museum building together with the surrounding area was declared a national cultural monument.



The third option is the already mentioned intention of the investor JTRE, who is proposing the construction of a national cultural and congress centre within the new Nove Lido district. The investor has been preparing Nove Lido for several years now and has been considering the construction of a building that would fulfil a cultural and social function in the concept from the very beginning. There are several advantages to locating a new cultural and congress centre in Nove Lido. Probably the most important point being that the construction of Nove Lido will expand the centre of Bratislava from the left bank of the Danube river to the right one. The expanded city centre would extend from the historic centre, through the new Eurovea city centre and across the promenade pedestrian bridge to the right bank of the Danube to the new Nove Lido district.

The National Cultural and Congress Centre in Nove Lido is planned opposite the new building of the Slovak National Theatre and thanks to the connection of the new promenade bridge, a unique cultural axis will be created in Bratislava, which will house all the most important buildings for culture in the capital: from the Slovak National Gallery building, Reduta, historic Slovak National Theatre building to the building of the Slovak National Museum and the new Slovak National Theatre building on the left bank of Danube, to the new building of the cultural and congress centre on the right side of the Danube in the Nove Lido site.

The planned national cultural and congress centre in Nove Lido will have a capacity of up to 5,000 seats for standing visitors to congresses and concerts. In the case of events with seated spectators, the maximum capacity will reach 3,000 visitors. The main hall will be flexible with the option of dividing it into two, three to four separate halls for events from 500 to 1,500 participants. There will also be two more halls for a maximum of 200 and 500 visitors and several seminar rooms.